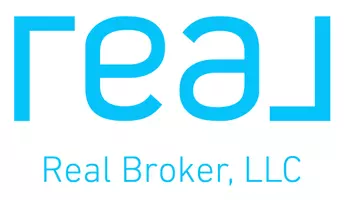UPDATED:
12/08/2024 10:38 PM
Key Details
Property Type Townhouse
Sub Type Townhouse
Listing Status Pending
Purchase Type For Rent
Square Footage 1,651 sqft
Subdivision Legacy Lndgs
MLS Listing ID S5110931
Bedrooms 3
Full Baths 2
HOA Y/N No
Originating Board Stellar MLS
Year Built 2022
Lot Size 1,742 Sqft
Acres 0.04
Property Description
Rental Insurance required. Property rented AS IS. Refrigerator, washer and dryer are on site.
Only a few minutes to Posner Park, Target, Bj'S , Publix and restaurants. I-4 and
Refrigerator, washer and dryer are included. All applicants are required to do a credit and background check. Rental Insurance required.
Location
State FL
County Polk
Community Legacy Lndgs
Interior
Interior Features Built-in Features, Eat-in Kitchen, Living Room/Dining Room Combo, Open Floorplan, Solid Wood Cabinets, Stone Counters, Walk-In Closet(s)
Heating Central, Electric
Cooling Central Air
Furnishings Unfurnished
Appliance Convection Oven, Cooktop, Dishwasher, Disposal, Dryer, Electric Water Heater, Microwave, Refrigerator, Washer
Laundry Inside, Laundry Closet
Exterior
Community Features Irrigation-Reclaimed Water, Park, Playground
Garage false
Private Pool No
Building
Entry Level Two
New Construction false
Others
Pets Allowed Cats OK, Dogs OK, Size Limit
Senior Community No
Pet Size Small (16-35 Lbs.)
Num of Pet 1

Quick Response Form




