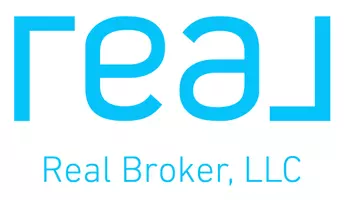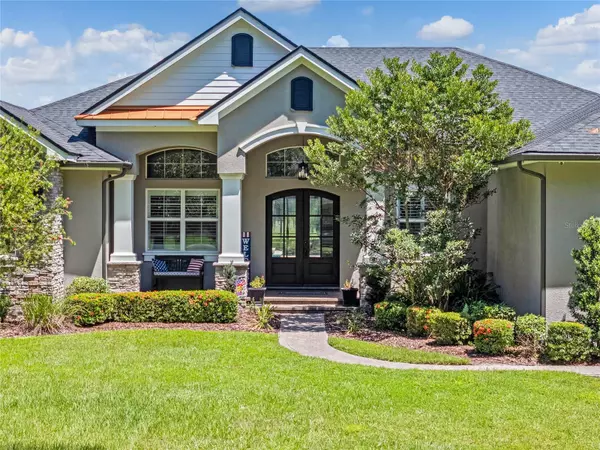UPDATED:
12/31/2024 06:34 AM
Key Details
Property Type Single Family Home
Sub Type Single Family Residence
Listing Status Pending
Purchase Type For Sale
Square Footage 3,237 sqft
Price per Sqft $367
Subdivision Twelve Oaks Estates
MLS Listing ID P4931707
Bedrooms 4
Full Baths 3
Construction Status Financing,Inspections
HOA Fees $1,000/ann
HOA Y/N Yes
Originating Board Stellar MLS
Year Built 2018
Annual Tax Amount $5,811
Lot Size 2.930 Acres
Acres 2.93
Property Description
Location
State FL
County Polk
Community Twelve Oaks Estates
Rooms
Other Rooms Bonus Room, Den/Library/Office, Great Room, Inside Utility
Interior
Interior Features Ceiling Fans(s), Crown Molding, Eat-in Kitchen, High Ceilings, Kitchen/Family Room Combo, Open Floorplan, Primary Bedroom Main Floor, Stone Counters, Walk-In Closet(s)
Heating Central, Electric
Cooling Central Air
Flooring Hardwood, Luxury Vinyl, Tile, Wood
Fireplaces Type Gas, Outside
Fireplace true
Appliance Built-In Oven, Convection Oven, Dishwasher, Gas Water Heater, Range, Refrigerator, Tankless Water Heater
Laundry Inside, Laundry Room
Exterior
Exterior Feature Irrigation System
Parking Features Driveway, Garage Door Opener, Garage Faces Side
Garage Spaces 3.0
Fence Cross Fenced, Wood
Pool Gunite, In Ground
Community Features Deed Restrictions, Gated Community - No Guard, Horses Allowed
Utilities Available Cable Connected, Electricity Connected, Propane, Sprinkler Well, Water Connected
Amenities Available Gated
View Trees/Woods
Roof Type Shingle
Porch Front Porch, Rear Porch
Attached Garage true
Garage true
Private Pool Yes
Building
Lot Description In County, Oversized Lot, Paved
Entry Level One
Foundation Slab
Lot Size Range 2 to less than 5
Builder Name Hulbert Homes
Sewer Septic Tank
Water Well
Architectural Style Custom
Structure Type Block,Stone,Stucco
New Construction false
Construction Status Financing,Inspections
Schools
Elementary Schools Eagle Lake Elem
Middle Schools Westwood Middle
High Schools Lake Region High
Others
Pets Allowed Yes
Senior Community No
Ownership Fee Simple
Monthly Total Fees $83
Acceptable Financing Cash, Conventional, VA Loan
Membership Fee Required Required
Listing Terms Cash, Conventional, VA Loan
Special Listing Condition None

Quick Response Form




