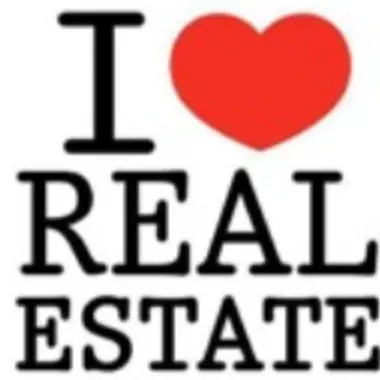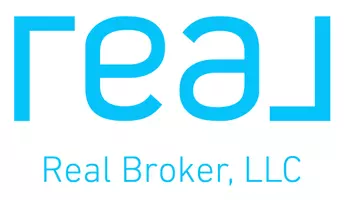
UPDATED:
11/07/2024 11:05 PM
Key Details
Property Type Single Family Home
Sub Type Single Family Residence
Listing Status Active
Purchase Type For Sale
Square Footage 2,986 sqft
Price per Sqft $179
Subdivision Brighton Lakes Ph 1 Parcels A & G
MLS Listing ID O6241777
Bedrooms 4
Full Baths 3
Half Baths 1
HOA Fees $158/ann
HOA Y/N Yes
Originating Board Stellar MLS
Year Built 2005
Annual Tax Amount $8,936
Lot Size 10,454 Sqft
Acres 0.24
Property Description
Step outside to your private backyard oasis, featuring a NEW VINYL FENCE, an IN-GROUND POOL with a HEATED SPA, and a spacious SCREENED SEATING AREA—perfect for entertaining or unwinding after a long day. This home is a blend of COMFORT, STYLE, and MODERN AMENITIES, ready for you to move in and make it your own! AS IS SALE.
Location
State FL
County Osceola
Community Brighton Lakes Ph 1 Parcels A & G
Zoning OPUD
Interior
Interior Features Eat-in Kitchen, Kitchen/Family Room Combo, Primary Bedroom Main Floor, Solid Surface Counters, Solid Wood Cabinets, Thermostat, Walk-In Closet(s)
Heating Central
Cooling Central Air
Flooring Carpet, Laminate, Tile
Fireplace false
Appliance Convection Oven, Dishwasher, Dryer, Microwave, Range, Refrigerator, Washer
Laundry Electric Dryer Hookup, Inside, Laundry Room, Washer Hookup
Exterior
Exterior Feature Lighting, Rain Gutters, Sidewalk, Sliding Doors
Garage Spaces 3.0
Fence Vinyl
Pool In Ground, Screen Enclosure
Utilities Available Electricity Connected, Public, Sewer Connected, Water Connected
Waterfront false
Roof Type Shingle
Attached Garage true
Garage true
Private Pool Yes
Building
Entry Level Two
Foundation Slab
Lot Size Range 0 to less than 1/4
Sewer Public Sewer
Water Public
Structure Type Block,Stucco
New Construction false
Others
Pets Allowed Yes
Senior Community No
Ownership Fee Simple
Monthly Total Fees $13
Membership Fee Required Required
Special Listing Condition None

Quick Response Form




