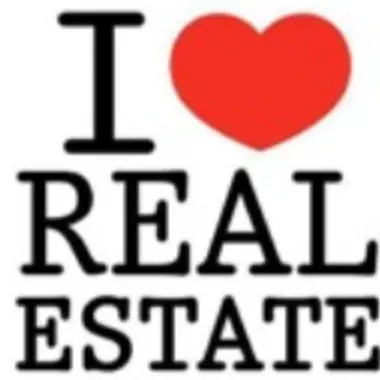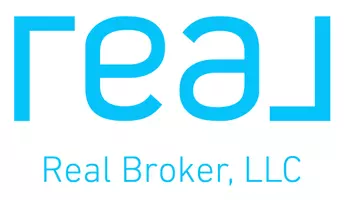
UPDATED:
10/06/2024 10:08 PM
Key Details
Property Type Single Family Home
Sub Type Single Family Residence
Listing Status Active
Purchase Type For Rent
Square Footage 4,267 sqft
Subdivision Veranda Palms Ph 2B2-2C
MLS Listing ID O6246487
Bedrooms 9
Full Baths 7
HOA Y/N No
Originating Board Stellar MLS
Year Built 2023
Lot Size 8,276 Sqft
Acres 0.19
Property Description
Location
State FL
County Osceola
Community Veranda Palms Ph 2B2-2C
Interior
Interior Features Ceiling Fans(s), Eat-in Kitchen, High Ceilings, Kitchen/Family Room Combo, Open Floorplan, Primary Bedroom Main Floor, PrimaryBedroom Upstairs, Walk-In Closet(s)
Heating Central
Cooling Central Air
Flooring Carpet, Tile
Furnishings Furnished
Fireplace false
Appliance Dishwasher, Disposal, Dryer, Microwave, Range, Refrigerator, Washer
Laundry Laundry Closet, Laundry Room
Exterior
Exterior Feature Irrigation System, Rain Gutters, Sliding Doors
Garage Spaces 2.0
Fence Fenced
Pool Heated, In Ground
Community Features Clubhouse, Gated Community - Guard, Park, Pool
Waterfront false
Attached Garage true
Garage true
Private Pool Yes
Building
Entry Level Two
Sewer Public Sewer
Water Public
New Construction false
Others
Pets Allowed No
Senior Community No
Membership Fee Required Required

Quick Response Form




