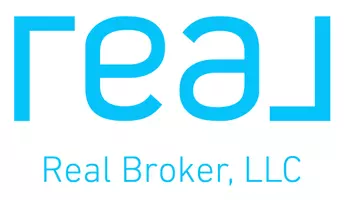UPDATED:
Key Details
Property Type Single Family Home
Sub Type Single Family Residence
Listing Status Active
Purchase Type For Sale
Square Footage 1,229 sqft
Price per Sqft $183
Subdivision Poinciana Nbrhd 04 Village 07
MLS Listing ID TB8366191
Bedrooms 3
Full Baths 2
Construction Status Completed
HOA Fees $25/mo
HOA Y/N Yes
Originating Board Stellar MLS
Annual Recurring Fee 301.56
Year Built 2004
Annual Tax Amount $2,996
Lot Size 8,276 Sqft
Acres 0.19
Property Sub-Type Single Family Residence
Property Description
Enjoy the peace and quiet of a well-established neighborhood, just minutes from local parks and schools. The home also includes a large backyard, perfect for outdoor relaxation, as well as a 2-car garage for ample storage. SmartHome technology allows you to control home access and temperature remotely.
Don't miss this incredible opportunity—schedule your tour today!
Location
State FL
County Polk
Community Poinciana Nbrhd 04 Village 07
Interior
Interior Features Ceiling Fans(s)
Heating Heat Pump
Cooling Central Air
Flooring Tile, Vinyl
Fireplace false
Appliance Microwave, Range, Refrigerator
Laundry None
Exterior
Exterior Feature Other
Parking Features Garage Door Opener
Garage Spaces 2.0
Utilities Available Electricity Available, Sewer Available, Water Available
Roof Type Shingle
Attached Garage true
Garage true
Private Pool No
Building
Entry Level One
Foundation Concrete Perimeter
Lot Size Range 0 to less than 1/4
Sewer Public Sewer
Water Public
Architectural Style Contemporary
Structure Type Stucco
New Construction false
Construction Status Completed
Schools
Elementary Schools Laurel Elementary
Middle Schools Lake Marion Creek Middle
High Schools Haines City Senior High
Others
Pets Allowed Yes
Senior Community No
Ownership Fee Simple
Monthly Total Fees $25
Acceptable Financing Cash, Conventional, FHA, VA Loan
Membership Fee Required Required
Listing Terms Cash, Conventional, FHA, VA Loan
Special Listing Condition None
Virtual Tour https://www.propertypanorama.com/instaview/stellar/TB8366191

Quick Response Form




