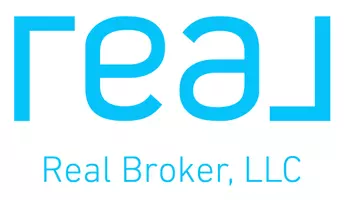OPEN HOUSE
Sat Apr 05, 10:00am - 1:00pm
UPDATED:
Key Details
Property Type Single Family Home
Sub Type Single Family Residence
Listing Status Active
Purchase Type For Sale
Square Footage 1,863 sqft
Price per Sqft $222
Subdivision Sunset Ridge Ph 02
MLS Listing ID O6295873
Bedrooms 5
Full Baths 3
HOA Fees $166/qua
HOA Y/N Yes
Originating Board Stellar MLS
Annual Recurring Fee 664.0
Year Built 2004
Annual Tax Amount $4,512
Lot Size 5,662 Sqft
Acres 0.13
Property Sub-Type Single Family Residence
Property Description
You have Walt Disney World Resort and other parks just minutes away, and no lease restrictions making it a great property to use for an AIRBNB/short term rental.
Plenty of shopping and dining options abound at Posner Park, an open-air mall featuring popular retailers like Target, Marshalls, and HomeGoods, as well as a variety of restaurants to suit every palate.
AS-IS sale! Dont miss out, schedule a showing today!
Home is also for rent for $3000/month @O6295907
Location
State FL
County Polk
Community Sunset Ridge Ph 02
Interior
Interior Features Eat-in Kitchen, High Ceilings, Primary Bedroom Main Floor, Split Bedroom
Heating Central, Electric
Cooling Central Air
Flooring Laminate, Tile
Fireplace false
Appliance Convection Oven, Dishwasher, Dryer, Electric Water Heater, Microwave, Range, Refrigerator, Washer
Laundry Laundry Room
Exterior
Exterior Feature Sliding Doors
Garage Spaces 2.0
Pool Child Safety Fence, Gunite, Screen Enclosure, Tile
Community Features Deed Restrictions, Gated Community - No Guard, Playground
Utilities Available Electricity Connected, Public, Sewer Connected, Water Connected
Amenities Available Gated
Roof Type Shingle
Attached Garage true
Garage true
Private Pool Yes
Building
Story 1
Entry Level One
Foundation Slab
Lot Size Range 0 to less than 1/4
Sewer Public Sewer
Water Public
Structure Type Block,Stucco
New Construction false
Schools
Elementary Schools Loughman Oaks Elem
Middle Schools Boone Middle
High Schools Ridge Community Senior High
Others
Pets Allowed Yes
Senior Community No
Ownership Fee Simple
Monthly Total Fees $55
Acceptable Financing Cash, Conventional, FHA, VA Loan
Membership Fee Required Required
Listing Terms Cash, Conventional, FHA, VA Loan
Special Listing Condition None
Virtual Tour https://www.propertypanorama.com/instaview/stellar/O6295873

Quick Response Form




