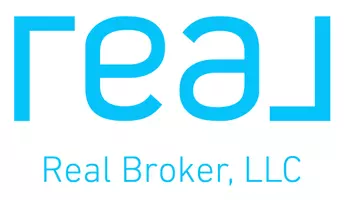UPDATED:
Key Details
Property Type Single Family Home
Sub Type Single Family Residence
Listing Status Active
Purchase Type For Sale
Square Footage 2,268 sqft
Price per Sqft $202
Subdivision Ashebrook
MLS Listing ID O6296047
Bedrooms 4
Full Baths 2
Half Baths 1
HOA Fees $70
HOA Y/N Yes
Originating Board Stellar MLS
Annual Recurring Fee 141.66
Year Built 2012
Annual Tax Amount $2,802
Lot Size 5,662 Sqft
Acres 0.13
Lot Dimensions 50x110
Property Sub-Type Single Family Residence
Property Description
Perfect for families who prefer to keep their main living areas separate, this home boasts luxury vinyl plank flooring throughout the first floor, elegant granite countertops, and numerous upscale upgrades. Plush, brand-new carpeting extends up the stairs and into all bedrooms, creating a warm and inviting feel.
Additionally, the garage currently includes a dedicated office space with a one-car port, but it can be easily converted back into a full two-car garage upon request before closing.
This home is a must-see! Don't miss your chance—schedule a tour today!
Let me know if you'd like any further refinements!
Location
State FL
County Osceola
Community Ashebrook
Zoning PD
Interior
Interior Features Crown Molding, Open Floorplan, Solid Wood Cabinets, Stone Counters, Walk-In Closet(s)
Heating Electric
Cooling Central Air
Flooring Carpet, Vinyl
Fireplace false
Appliance Built-In Oven, Dishwasher, Disposal, Exhaust Fan, Microwave
Laundry Laundry Room
Exterior
Exterior Feature Garden, Irrigation System, Lighting, Other, Sliding Doors
Garage Spaces 2.0
Utilities Available Cable Available, Electricity Available, Electricity Connected, Public
Roof Type Shingle
Attached Garage true
Garage true
Private Pool No
Building
Story 2
Entry Level Two
Foundation Slab
Lot Size Range 0 to less than 1/4
Sewer Public Sewer
Water Public
Structure Type Block
New Construction false
Others
Pets Allowed Yes
Senior Community No
Ownership Fee Simple
Monthly Total Fees $11
Acceptable Financing Cash, Conventional, FHA, VA Loan
Membership Fee Required Required
Listing Terms Cash, Conventional, FHA, VA Loan
Special Listing Condition None
Virtual Tour https://www.propertypanorama.com/instaview/stellar/O6296047

Quick Response Form




