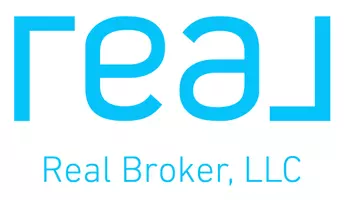UPDATED:
Key Details
Property Type Townhouse
Sub Type Townhouse
Listing Status Active
Purchase Type For Sale
Square Footage 1,421 sqft
Price per Sqft $200
Subdivision Madison Place Ph 2
MLS Listing ID S5123463
Bedrooms 3
Full Baths 2
Half Baths 1
Construction Status Completed
HOA Fees $233/mo
HOA Y/N Yes
Originating Board Stellar MLS
Annual Recurring Fee 4020.0
Year Built 2022
Annual Tax Amount $3,823
Lot Size 2,178 Sqft
Acres 0.05
Property Sub-Type Townhouse
Property Description
Location
State FL
County Polk
Community Madison Place Ph 2
Interior
Interior Features Living Room/Dining Room Combo, Open Floorplan, PrimaryBedroom Upstairs, Walk-In Closet(s)
Heating Central
Cooling Central Air
Flooring Carpet, Tile
Fireplace false
Appliance Dishwasher, Disposal, Dryer, Microwave, Range, Range Hood, Refrigerator, Washer
Laundry Inside
Exterior
Exterior Feature Dog Run, Irrigation System, Lighting, Sidewalk
Garage Spaces 1.0
Community Features Clubhouse, Community Mailbox, Dog Park, Playground, Pool
Utilities Available Cable Available, Electricity Available
Roof Type Shingle
Attached Garage true
Garage true
Private Pool No
Building
Entry Level Two
Foundation Slab
Lot Size Range 0 to less than 1/4
Sewer Public Sewer
Water Public
Structure Type Stucco,Wood Frame
New Construction false
Construction Status Completed
Schools
Elementary Schools Loughman Oaks Elem
Middle Schools Daniel Jenkins Academy Of Technology Middle
High Schools Ridge Community Senior High
Others
Pets Allowed Yes
HOA Fee Include Pool,Maintenance Grounds
Senior Community No
Ownership Fee Simple
Monthly Total Fees $335
Acceptable Financing Cash, Conventional, FHA, VA Loan
Membership Fee Required Required
Listing Terms Cash, Conventional, FHA, VA Loan
Special Listing Condition None
Virtual Tour https://www.propertypanorama.com/instaview/stellar/S5123463

Quick Response Form




