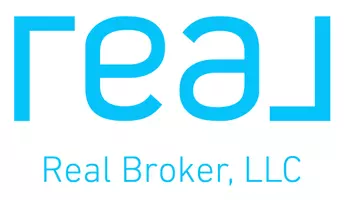OPEN HOUSE
Sat Apr 19, 10:00am - 12:00pm
UPDATED:
Key Details
Property Type Single Family Home
Sub Type Single Family Residence
Listing Status Active
Purchase Type For Sale
Square Footage 1,594 sqft
Price per Sqft $200
Subdivision The Villages
MLS Listing ID G5095737
Bedrooms 2
Full Baths 2
HOA Y/N No
Originating Board Stellar MLS
Annual Recurring Fee 2340.0
Year Built 1994
Annual Tax Amount $3,374
Lot Size 6,534 Sqft
Acres 0.15
Lot Dimensions 60X90
Property Sub-Type Single Family Residence
Property Description
This spacious split plan home with Master suite on one side and Guest suite on the other, is ceramic tiled throughout. Guest bedroom has plantation shutters, a large closet, and a connecting bathroom. Master Bedroom is spacious and has two walk in closets and an upgraded bathroom with two sinks. Volume ceilings and Wide Arched Entries from the Living room to the Family room add to the bright open living spaces. The spacious ceramic tiled kitchen is well designed with many wood cabinets and plenty of counter space. All appliances match the color of the tiles and add to style and brightness as the kitchen opens through wide arched entries to the dining area.
This home has been tastefully painted inside and out and offers
many upgrades and attention to details to add to comfort and style. A built in speaker system adds to the ambiance. There are Awning treatments and leaf gutters.The customized lanai is tiled and has windows and a vertical security lock. This raised lanai, spills out into a larger outside entertainment area under birdcage. The BBQ is INCLUDED. There are many furnishings and comforting natural wood features that convey, as this Home is sold TURNKEY.
PLEASE NOTE: HVAC 2yrs, W Heater 1yr, All new energy efficient windows installed, Roof 11yrs, updated Bathrooms with new toilets and glass shower doors, there is a Coat closet at the entry and linen closets and pantry. There is a spacious two car garage with a sliding privacy screen and a pull down ladder for access to even more storage. Your laundry with sink, washer and dryer are there also.
Once again, PLEASE NOTE:
This house is sold TURNKEY with a few select items that can be negotiated to the purchase. The BOND IS PAID on this property.
ALSO INCLUDED are a 2015 YAMAHA gas GOLF CART and 2 CRUISER BICYCLES. This LOCATION is EXCELLENT; take a nice walk or quick golf cart ride to the famous Spanish Springs Town Square. Sumter Landing Town Square is also a short golf cart ride away! Golf, Pickleball, Swimming Pools, Recreation Centers and all shopping including big box stores, restaurants and medical services are very close.
This Lovely Gem will soon find Lucky Owners!
Location
State FL
County Sumter
Community The Villages
Area 32159 - Lady Lake (The Villages)
Zoning RES
Rooms
Other Rooms Family Room, Formal Dining Room Separate, Formal Living Room Separate
Interior
Interior Features Cathedral Ceiling(s), Ceiling Fans(s), Eat-in Kitchen, High Ceilings, Open Floorplan, Skylight(s), Split Bedroom, Vaulted Ceiling(s), Walk-In Closet(s), Window Treatments
Heating Electric, Heat Pump, Zoned
Cooling Central Air
Flooring Ceramic Tile
Furnishings Turnkey
Fireplace false
Appliance Dishwasher, Disposal, Dryer, Electric Water Heater, Microwave, Range, Refrigerator, Washer
Laundry Electric Dryer Hookup, Laundry Room, Washer Hookup
Exterior
Exterior Feature Awning(s), Irrigation System, Lighting, Outdoor Grill, Rain Gutters, Sliding Doors
Parking Features Garage Door Opener, Golf Cart Parking
Garage Spaces 2.0
Community Features Deed Restrictions, Golf, Pool, Tennis Court(s)
Utilities Available Cable Available, Electricity Connected, Fire Hydrant, Public, Sprinkler Meter, Underground Utilities
Amenities Available Clubhouse, Fence Restrictions, Fitness Center, Gated, Golf Course, Pickleball Court(s), Pool, Recreation Facilities, Shuffleboard Court, Tennis Court(s), Trail(s), Wheelchair Access
Roof Type Shingle
Porch Covered, Deck, Enclosed, Front Porch, Patio, Porch, Rear Porch, Screened
Attached Garage true
Garage true
Private Pool No
Building
Lot Description Paved
Entry Level One
Foundation Slab
Lot Size Range 0 to less than 1/4
Sewer Public Sewer
Water Public
Architectural Style Traditional
Structure Type Frame
New Construction false
Others
Pets Allowed Yes
HOA Fee Include Pool,Recreational Facilities
Senior Community Yes
Ownership Fee Simple
Monthly Total Fees $195
Acceptable Financing Cash, Conventional
Membership Fee Required None
Listing Terms Cash, Conventional
Special Listing Condition None
Virtual Tour https://www.propertypanorama.com/instaview/stellar/G5095737

Quick Response Form




