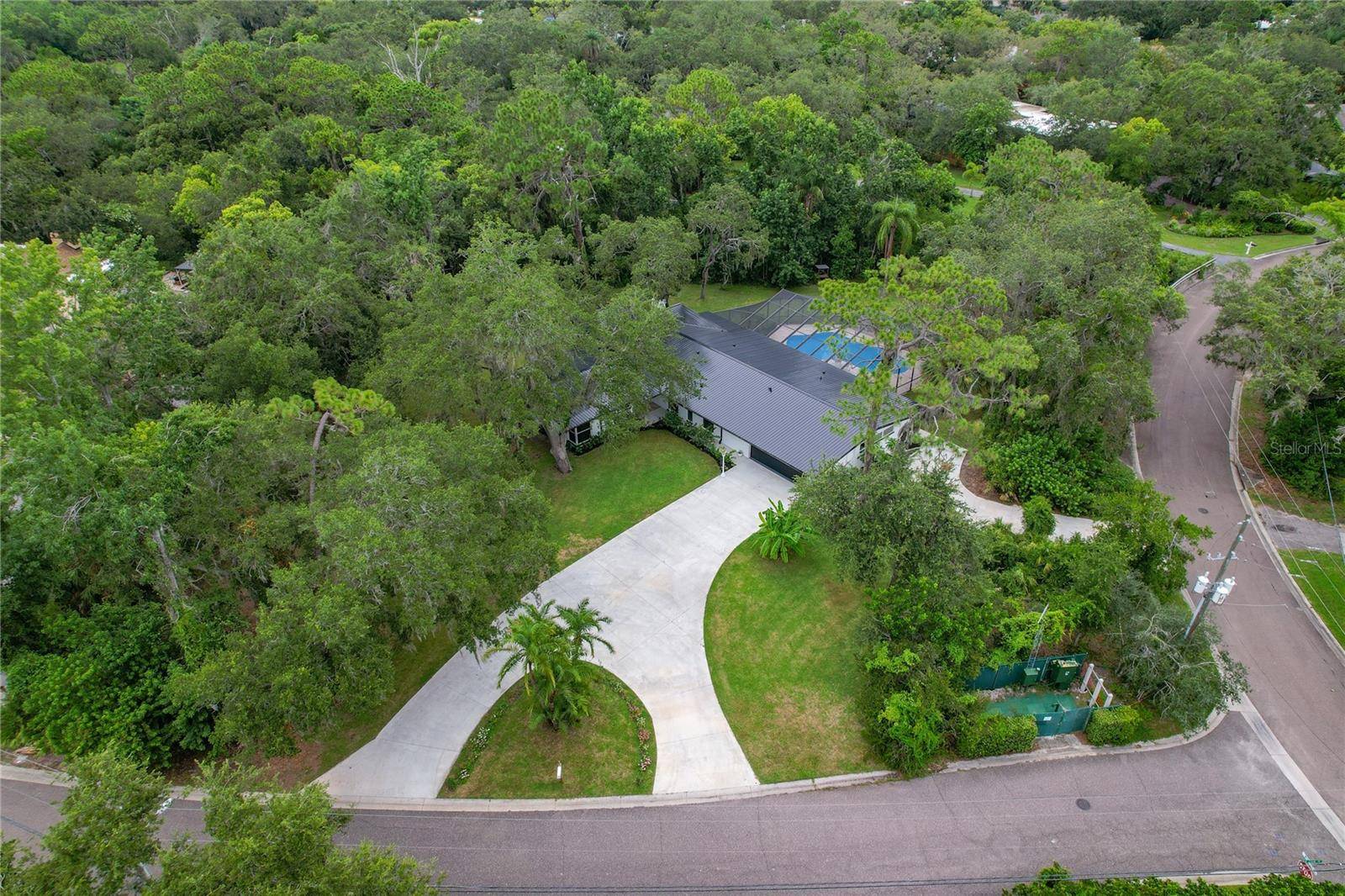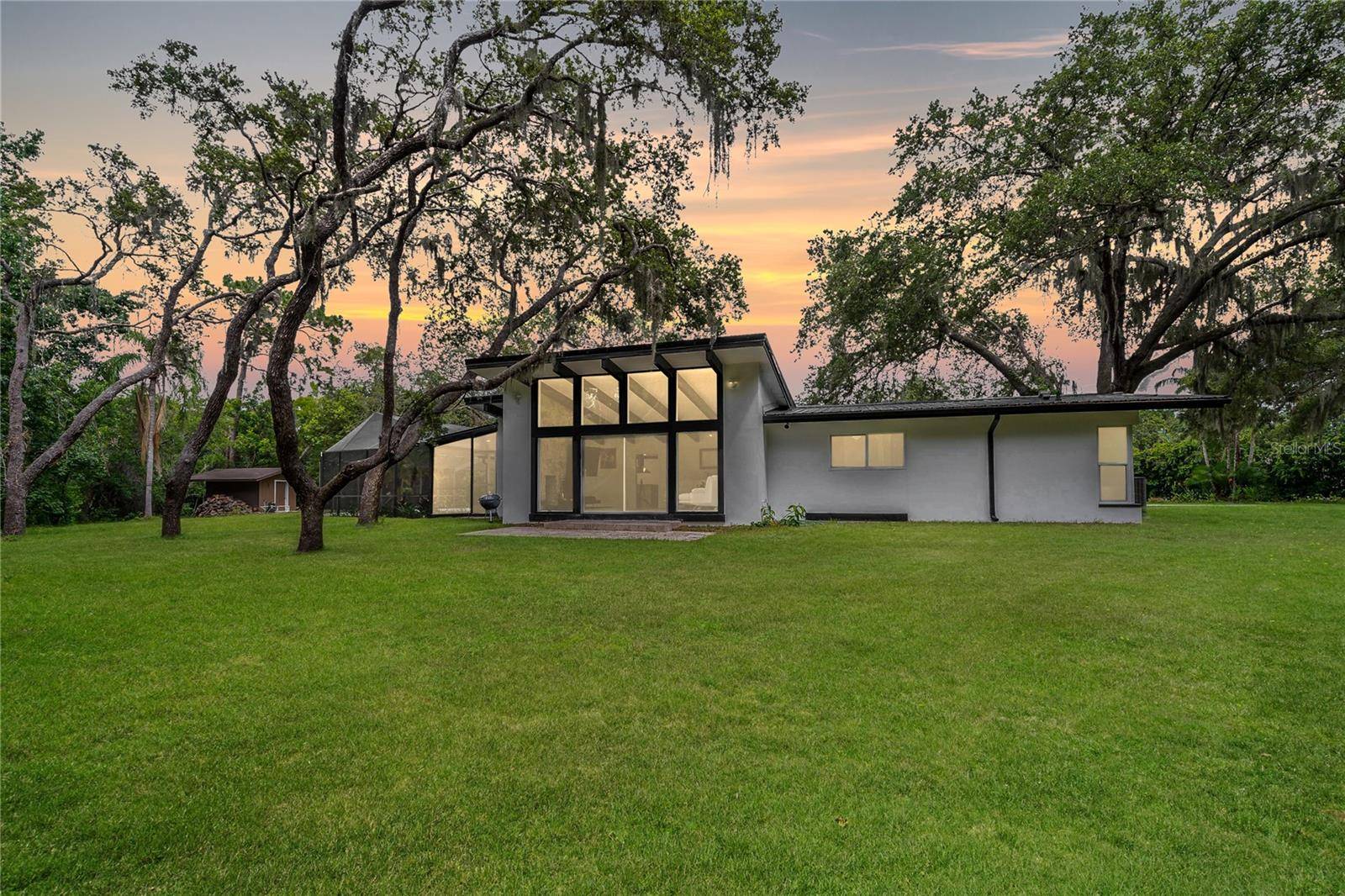UPDATED:
Key Details
Property Type Single Family Home
Sub Type Single Family Residence
Listing Status Active
Purchase Type For Sale
Square Footage 2,536 sqft
Price per Sqft $472
Subdivision Spanish Trails
MLS Listing ID TB8407981
Bedrooms 4
Full Baths 4
HOA Y/N No
Year Built 1973
Annual Tax Amount $4,458
Lot Size 1.040 Acres
Acres 1.04
Lot Dimensions 198x232
Property Sub-Type Single Family Residence
Source Stellar MLS
Property Description
The gourmet kitchen is a true centerpiece, featuring gleaming Calacatta quartz countertops, gold accents, stainless steel range hood, push-to-open pantry storage and a waterfall island perfect for entertaining. Vaulted ceilings with exposed wood beams and a dramatic stone fireplace wall add warmth and charm to the spacious living room. Floor-to-ceiling windows offer a front-row view of the lush backyard and fill the space with natural light. With a split-bedroom layout and custom built-in closet shelving in every room, this home provides both privacy and practicality.
Step outside to your private oasis ~ a screened-in patio with a deep sparkling pool, surrounded by travertine decking and mature tropical landscaping. Whether you're soaking in the sunshine or relaxing under cover, this outdoor space is designed for year-round enjoyment. And for the hobbyist or adventurer, the oversized 4-car tandem garage plus ample outdoor parking provides plenty of room for trucks, RVs, boats and more.
This home sits high and dry ~ just blocks from the water but safely out of the flood zone. The location is unbeatable, just a few minutes from Downtown Dunedin, the Dunedin Causeway and Honeymoon Island. Golf lovers will appreciate proximity to Dunedin Golf Club, Chi Chi Rodriguez Golf Club and Innisbrook Golf Resort. Enjoy a vibrant local lifestyle with nearby parks, art centers, shopping, dining, breweries and the scenic 47-mile Pinellas Trail. With no HOA or deed restrictions, this is true Florida living ~ elevated. Welcome to a one-of-a-kind estate where style, comfort and location come together beautifully.
Location
State FL
County Pinellas
Community Spanish Trails
Area 34698 - Dunedin
Interior
Interior Features Built-in Features, Ceiling Fans(s), Eat-in Kitchen, Living Room/Dining Room Combo, Solid Surface Counters, Solid Wood Cabinets, Split Bedroom, Vaulted Ceiling(s), Walk-In Closet(s), Window Treatments
Heating Central, Electric
Cooling Central Air
Flooring Luxury Vinyl, Tile
Fireplaces Type Family Room, Stone, Wood Burning
Fireplace true
Appliance Dishwasher, Disposal, Dryer, Electric Water Heater, Microwave, Range, Range Hood, Refrigerator, Washer
Laundry Inside
Exterior
Exterior Feature Lighting, Private Mailbox, Rain Gutters, Sidewalk, Sliding Doors
Parking Features Boat, Circular Driveway, Garage Door Opener, Oversized, RV Access/Parking, Tandem
Garage Spaces 4.0
Pool In Ground, Lighting, Screen Enclosure
Utilities Available BB/HS Internet Available, Cable Available, Electricity Connected, Public, Sewer Connected, Sprinkler Recycled, Water Connected
View Pool, Trees/Woods
Roof Type Metal
Porch Covered, Front Porch, Rear Porch, Screened, Side Porch
Attached Garage true
Garage true
Private Pool Yes
Building
Lot Description Conservation Area, Corner Lot, Landscaped, Near Golf Course, Near Marina, Near Public Transit, Oversized Lot, Private, Paved
Story 1
Entry Level One
Foundation Slab
Lot Size Range 1 to less than 2
Sewer Public Sewer
Water Public
Architectural Style Mid-Century Modern
Structure Type Block,Concrete,Stucco
New Construction false
Schools
Elementary Schools Garrison-Jones Elementary-Pn
Middle Schools Palm Harbor Middle-Pn
High Schools Dunedin High-Pn
Others
Pets Allowed Yes
Senior Community No
Ownership Fee Simple
Acceptable Financing Cash, Conventional
Listing Terms Cash, Conventional
Special Listing Condition None
Virtual Tour https://hausimages.vids.io/videos/aa9bdab0161dedc320/1870-oak-creek-dr-dunedin-fl-34698

Quick Response Form





