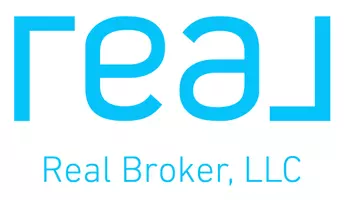For more information regarding the value of a property, please contact us for a free consultation.
Key Details
Sold Price $195,000
Property Type Single Family Home
Sub Type Single Family Residence
Listing Status Sold
Purchase Type For Sale
Square Footage 1,423 sqft
Price per Sqft $137
Subdivision Bermuda Bay
MLS Listing ID S5011462
Sold Date 05/13/19
Bedrooms 2
Full Baths 2
Construction Status Other Contract Contingencies
HOA Fees $55/mo
HOA Y/N Yes
Year Built 1990
Annual Tax Amount $831
Lot Size 5,227 Sqft
Acres 0.12
Property Description
This lovely split plan home features tile floors throughout with mature landscaping that includes several fruit trees and shade. New Roof 11/18. New HVAC 6/17. New Water Softener 12/15. New Screen In Room 4/14. New Huge Bonus Room with French Doors. Master Bathroom is wheelchair accessible. Conveniently located near Hospitals, Shopping, Schools, Disney, Universal Studios, and the LOOP. Back on the market due to Buyers not able to obtain financing.
Location
State FL
County Osceola
Community Bermuda Bay
Zoning KRPU
Rooms
Other Rooms Attic, Den/Library/Office, Family Room
Interior
Interior Features Ceiling Fans(s), Eat-in Kitchen, Living Room/Dining Room Combo, Open Floorplan, Skylight(s), Solid Surface Counters, Split Bedroom, Thermostat, Vaulted Ceiling(s), Window Treatments
Heating Central, Electric
Cooling Central Air
Flooring Tile, Tile
Fireplace false
Appliance Dishwasher, Dryer, Electric Water Heater, Microwave, Range, Range Hood, Refrigerator, Trash Compactor, Washer, Water Filtration System, Water Softener
Laundry In Garage
Exterior
Exterior Feature Fence, French Doors, Hurricane Shutters, Sidewalk
Garage Driveway, Garage Door Opener
Garage Spaces 2.0
Community Features Pool, Sidewalks
Utilities Available Cable Available, Cable Connected, Electricity Available, Electricity Connected, Fire Hydrant, Phone Available, Public, Sewer Available, Sewer Connected, Street Lights, Underground Utilities, Water Available
Amenities Available Pool
Roof Type Shingle
Porch Covered, Enclosed, Rear Porch, Screened
Attached Garage true
Garage true
Private Pool No
Building
Lot Description City Limits, Level, Near Golf Course, Sidewalk, Paved
Foundation Slab
Lot Size Range Up to 10,889 Sq. Ft.
Sewer Public Sewer
Water Public
Architectural Style Ranch
Structure Type Block,Cement Siding,Stucco
New Construction false
Construction Status Other Contract Contingencies
Schools
Elementary Schools Highlands Elem
Middle Schools Denn John Middle
High Schools Osceola High School
Others
Pets Allowed Yes
HOA Fee Include Pool,Maintenance Grounds,Pool
Senior Community No
Pet Size Small (16-35 Lbs.)
Ownership Fee Simple
Monthly Total Fees $55
Acceptable Financing Cash, Conventional, FHA
Membership Fee Required Required
Listing Terms Cash, Conventional, FHA
Num of Pet 1
Special Listing Condition None
Read Less Info
Want to know what your home might be worth? Contact us for a FREE valuation!

Our team is ready to help you sell your home for the highest possible price ASAP

© 2024 My Florida Regional MLS DBA Stellar MLS. All Rights Reserved.
Bought with RE/MAX BLUE WATER AT LAKE NONA
GET MORE INFORMATION




