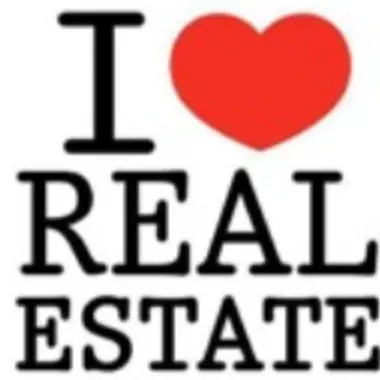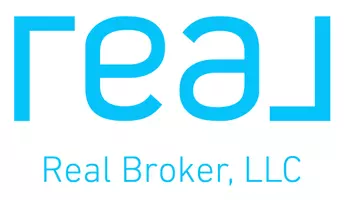For more information regarding the value of a property, please contact us for a free consultation.
Key Details
Sold Price $347,500
Property Type Single Family Home
Sub Type Single Family Residence
Listing Status Sold
Purchase Type For Sale
Square Footage 2,570 sqft
Price per Sqft $135
Subdivision Fairway Villas/Providence
MLS Listing ID S5013020
Sold Date 11/26/19
Bedrooms 3
Full Baths 3
Half Baths 1
HOA Fees $128/qua
HOA Y/N Yes
Year Built 2016
Annual Tax Amount $3,747
Lot Size 8,276 Sqft
Acres 0.19
Property Description
Located in Fairway Villas is this beautiful Brighton floor plan. The home has been meticulously maintained. You will love the spacious open floor plan and gourmet kitchen. The kitchen features granite counters, GE stainless steel appliances, built-in oven and microwave and cook top. Plenty of counter space for the master chef and for entertaining. Family room overlooks your screened in lanai with brick pavers. Off your family room in the large master suite with lots of natural light. The spacious master bath won't disappoint with dual sinks and granite counters and huge walk in shower. The other 2 bedrooms both have en-suite bathrooms one with a tub and shower the second with a walk-in shower. All the bedrooms and dining room have engineered hardwood flooring. The home is located in the Golf & Country Club community of Providence. As a resident you will have access to Community amenities which include golfing, tennis, community pools, exercise room, clubhouse with a full service restaurant, plenty of sidewalks for walking, jogging or cycling. The restaurant overlooks the Michael Dasher designed golf course.
Location
State FL
County Polk
Community Fairway Villas/Providence
Rooms
Other Rooms Formal Dining Room Separate
Interior
Interior Features Open Floorplan
Heating Central, Electric
Cooling Central Air
Flooring Ceramic Tile, Hardwood
Fireplace false
Appliance Built-In Oven, Cooktop, Dishwasher, Disposal, Electric Water Heater, Microwave, Range Hood
Laundry Inside, Laundry Room
Exterior
Exterior Feature Irrigation System, Sidewalk, Sliding Doors
Parking Features Garage Door Opener, Golf Cart Garage
Garage Spaces 2.0
Community Features Deed Restrictions, Fitness Center, Gated, Golf Carts OK, Golf, Playground, Pool, Sidewalks, Tennis Courts
Utilities Available Cable Available, Cable Connected, Electricity Available, Electricity Connected, Phone Available, Sewer Connected, Street Lights
Amenities Available Fitness Center, Gated, Golf Course, Pool, Recreation Facilities, Security, Tennis Court(s)
Roof Type Tile
Porch Covered, Enclosed, Front Porch, Screened
Attached Garage true
Garage true
Private Pool No
Building
Lot Description Level, Near Golf Course, Sidewalk
Foundation Slab
Lot Size Range Up to 10,889 Sq. Ft.
Sewer Public Sewer
Water None
Structure Type Block,Stucco
New Construction false
Others
Pets Allowed Yes
HOA Fee Include 24-Hour Guard,Private Road,Recreational Facilities,Security
Senior Community No
Ownership Fee Simple
Monthly Total Fees $128
Acceptable Financing Cash, Conventional, FHA, VA Loan
Membership Fee Required Required
Listing Terms Cash, Conventional, FHA, VA Loan
Special Listing Condition None
Read Less Info
Want to know what your home might be worth? Contact us for a FREE valuation!

Our team is ready to help you sell your home for the highest possible price ASAP

© 2025 My Florida Regional MLS DBA Stellar MLS. All Rights Reserved.
Bought with WATSON REALTY CORP.



