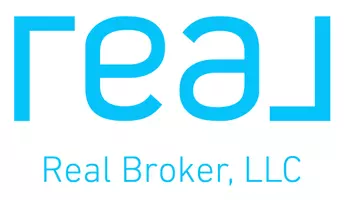For more information regarding the value of a property, please contact us for a free consultation.
Key Details
Sold Price $255,000
Property Type Single Family Home
Sub Type Single Family Residence
Listing Status Sold
Purchase Type For Sale
Square Footage 1,641 sqft
Price per Sqft $155
Subdivision Florence Heights
MLS Listing ID O5810888
Sold Date 12/09/19
Bedrooms 3
Full Baths 2
HOA Y/N No
Year Built 1966
Annual Tax Amount $2,742
Lot Size 9,147 Sqft
Acres 0.21
Property Sub-Type Single Family Residence
Property Description
Take advantage of this great investment property! A beautiful POOL HOME awaits situated on a LARGE LOT in a serene community with NO HOA. A spacious combined LIVING ROOM and DINING ROOM welcome you into this home. This ideal floor plan features a functional floor plan with plenty of entertainment space. The kitchen offers quality appliances, tile backsplash, a breakfast nook, and abundant storage space. This home delivers a MASTER SUITE and TWO LARGE GUEST BEDROOMS. SLIDING DOORS lead you out to the SCREENED LANAI perfect for gatherings and family cookouts. Plus enjoy spending your days lounging by the SPARKLING POOL. Add a shed or a start a garden in your FULLY FENCED BACKYARD – the possibilities are endless. Zoned for PERSHING ELEMENTARY and BOONE HIGH SCHOOL. Conveniently located minutes from Lake Davis, Lake Cherokee, Greenwood Wetlands Park and 903 Mills Market Café. It's centrally located between Thornton Park, Lake Eola, DPAC, Delaney Park/SODO and the new HOURGLASS DISTRICT. Easy access to Winter Park, I-4 and 408. Whether you're a first-time home buy or investor, you'll appreciate this lovely POOL HOME!
Location
State FL
County Orange
Community Florence Heights
Area 32806 - Orlando/Delaney Park/Crystal Lake
Zoning R-1A
Rooms
Other Rooms Family Room
Interior
Interior Features Ceiling Fans(s), Eat-in Kitchen, Living Room/Dining Room Combo
Heating Central, Electric
Cooling Central Air
Flooring Carpet, Terrazzo, Tile
Fireplace false
Appliance Other
Exterior
Exterior Feature Fence, Sliding Doors
Parking Features Driveway, Garage Door Opener
Garage Spaces 2.0
Pool In Ground
Utilities Available Public
View Pool
Roof Type Shingle
Porch Covered, Deck, Patio, Porch, Rear Porch, Screened
Attached Garage true
Garage true
Private Pool Yes
Building
Lot Description Sidewalk, Paved
Entry Level One
Foundation Slab
Lot Size Range Up to 10,889 Sq. Ft.
Sewer Septic Tank
Water Public
Structure Type Block
New Construction false
Schools
Elementary Schools Pershing Elem
Middle Schools Conway Middle
High Schools Boone High
Others
Pets Allowed Yes
Senior Community No
Ownership Fee Simple
Acceptable Financing Cash, Conventional, FHA, VA Loan
Listing Terms Cash, Conventional, FHA, VA Loan
Special Listing Condition None
Read Less Info
Want to know what your home might be worth? Contact us for a FREE valuation!

Our team is ready to help you sell your home for the highest possible price ASAP

© 2025 My Florida Regional MLS DBA Stellar MLS. All Rights Reserved.
Bought with WEMERT GROUP REALTY LLC



