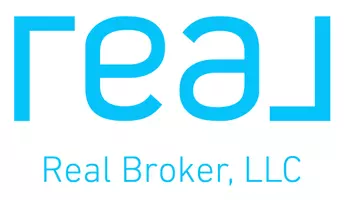For more information regarding the value of a property, please contact us for a free consultation.
Key Details
Sold Price $269,900
Property Type Single Family Home
Sub Type Single Family Residence
Listing Status Sold
Purchase Type For Sale
Square Footage 2,203 sqft
Price per Sqft $122
Subdivision Pinewood Country Estates
MLS Listing ID O5841015
Sold Date 09/17/20
Bedrooms 5
Full Baths 3
Half Baths 5
Construction Status Appraisal,Inspections
HOA Fees $36/ann
HOA Y/N Yes
Year Built 1998
Annual Tax Amount $3,135
Lot Size 5,662 Sqft
Acres 0.13
Lot Dimensions 50x114
Property Description
Back on the market. ''WELCOME TO THIS BEATIFULLY SPACIOUS HOME'' 5 Bedroom/ 3.5 Bathroom, two story home NEW to the market in the desirable Champion's Gate area. Completely renovated kitchen with granite countertops, and all appliances stay! Beautiful tile flooring in common areas, and carpet in bedrooms. Separate formal dining room with Master bedroom located on first floor. All other bedrooms are upstairs, with ample space for each family member! LED lighting system on the outside of the home, NEW ROOF, newer HVAC, newer pool pump, gorgeous sized heated pool/jacuzzi with lanai. Enjoy the tranquility while laying out in the FL sunshine, with no rear neighbors. This property can be used as a primary residence or vacation villa- zoned short term rental. 15 minutes from Disney and main attractions, I-4 accessible. Schedule your showing today!! Seller's are motivated!! Submit your offer today.
Location
State FL
County Polk
Community Pinewood Country Estates
Interior
Interior Features Cathedral Ceiling(s), Kitchen/Family Room Combo
Heating Central
Cooling Central Air
Flooring Carpet, Ceramic Tile
Fireplace false
Appliance Dishwasher, Disposal, Dryer, Microwave, Range, Refrigerator, Tankless Water Heater, Washer
Exterior
Exterior Feature Fence, Irrigation System, Sidewalk, Sliding Doors
Parking Features Garage Door Opener
Garage Spaces 2.0
Pool Auto Cleaner, Gunite, In Ground, Lighting
Community Features Deed Restrictions, Park
Utilities Available Cable Connected, Electricity Available
Roof Type Shingle
Attached Garage true
Garage true
Private Pool Yes
Building
Story 2
Entry Level Two
Foundation Slab
Lot Size Range Up to 10,889 Sq. Ft.
Sewer Public Sewer
Water Public
Structure Type Block,Concrete,Stucco
New Construction false
Construction Status Appraisal,Inspections
Schools
Elementary Schools Loughman Oaks Elem
Middle Schools Shelley S. Boone Middle
High Schools Ridge Community Senior High
Others
Pets Allowed No
Senior Community No
Ownership Fee Simple
Monthly Total Fees $36
Membership Fee Required Required
Special Listing Condition None
Read Less Info
Want to know what your home might be worth? Contact us for a FREE valuation!

Our team is ready to help you sell your home for the highest possible price ASAP

© 2025 My Florida Regional MLS DBA Stellar MLS. All Rights Reserved.
Bought with MID FLORIDA REALTY



