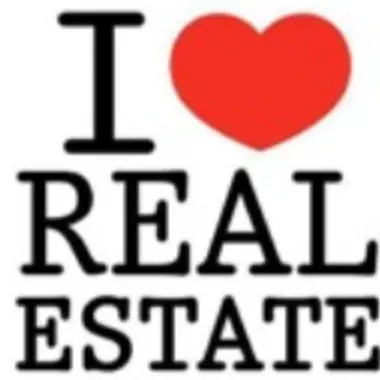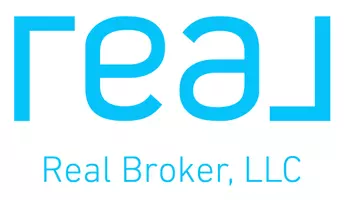For more information regarding the value of a property, please contact us for a free consultation.
Key Details
Sold Price $232,000
Property Type Single Family Home
Sub Type Single Family Residence
Listing Status Sold
Purchase Type For Sale
Square Footage 1,733 sqft
Price per Sqft $133
Subdivision Kensington View
MLS Listing ID L4919288
Sold Date 01/22/21
Bedrooms 3
Full Baths 2
HOA Fees $35/qua
HOA Y/N Yes
Year Built 2018
Annual Tax Amount $2,299
Lot Size 5,662 Sqft
Acres 0.13
Property Description
WOW - this home is simply amazing! Nearly New - Built 2018 - Great Open Floor Plan - 3BD/2BA - Beautiful Concrete 3'x3' Custom Design Flooring - Large Walk In Closet in the Master Bedroom - His/Her Vanity in the Master Bath - Walk In Shower With Pebble Tile Floor in Master Bath - Tub/Shower in Guest Bath - Tankless Water Heater - Gas Dryer Hook Up - The kitchen is sure to impress: Large Island w/Sink, Natural Gas Range, Stainless Appliances, Closet Pantry Built-In by the Refrigerator. Lots of seating options for dinner in this home! Dining room holds a large table w/ 8 chairs with room for more. The island has seating for 4 stools. Granite counters through out the home - WOW! Two car garage w/ 2 ceiling fans - Corner screened patio. Request to see this home today - it's beautiful and the interior space has been used wisely. Builder: Progress Homes - Kensington View New Home Community - Convenient Location: Spirit Lake Rd Area - Easy Access by Polk Parkway / I-4 / Hwy 60 / Hwy 98 to Lakeland / Bartow / Tampa / Orlando / Brandon. Lego Land is only minutes away. Nearby: Restaurants / Grocery Stores / Hospitals / Shopping Malls - Don't miss out on this home - this one can close quickly!
Location
State FL
County Polk
Community Kensington View
Rooms
Other Rooms Inside Utility
Interior
Interior Features Ceiling Fans(s), Crown Molding, Open Floorplan, Split Bedroom, Stone Counters, Walk-In Closet(s)
Heating Central
Cooling Central Air
Flooring Concrete
Fireplace false
Appliance Dishwasher, Range, Refrigerator, Tankless Water Heater
Laundry Inside, Laundry Room
Exterior
Exterior Feature Other
Parking Features Driveway
Garage Spaces 2.0
Utilities Available Cable Available, Natural Gas Available, Natural Gas Connected, Public, Sewer Available, Sewer Connected, Water Available, Water Connected
Roof Type Shingle
Attached Garage true
Garage true
Private Pool No
Building
Story 1
Entry Level One
Foundation Slab
Lot Size Range 0 to less than 1/4
Sewer Public Sewer
Water Public
Structure Type Block,Stucco
New Construction false
Others
Pets Allowed Yes
Senior Community No
Ownership Fee Simple
Monthly Total Fees $35
Acceptable Financing Cash, Conventional, FHA, VA Loan
Membership Fee Required Required
Listing Terms Cash, Conventional, FHA, VA Loan
Special Listing Condition None
Read Less Info
Want to know what your home might be worth? Contact us for a FREE valuation!

Our team is ready to help you sell your home for the highest possible price ASAP

© 2025 My Florida Regional MLS DBA Stellar MLS. All Rights Reserved.
Bought with MAIN STREET RENEWAL LLC



