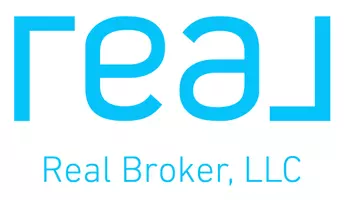For more information regarding the value of a property, please contact us for a free consultation.
Key Details
Sold Price $319,900
Property Type Single Family Home
Sub Type Single Family Residence
Listing Status Sold
Purchase Type For Sale
Square Footage 2,539 sqft
Price per Sqft $125
Subdivision Champions Reserve
MLS Listing ID O5894827
Sold Date 11/19/20
Bedrooms 3
Full Baths 2
Half Baths 1
Construction Status Financing,Inspections
HOA Fees $69/mo
HOA Y/N Yes
Year Built 2017
Annual Tax Amount $5,059
Lot Size 6,534 Sqft
Acres 0.15
Property Description
This beautiful model like home boasts the latest in energy-saving features, modern amenities, and a wonderful community to live, work, and play. The Santa Rosa model is the last of it's kind in this community with upgrades galore! A professionally landscaped yard welcomes you the moment you pull into the driveway. The open layout provides the ultimate in flow and versatility of space design between the living room, dining room, and kitchen. Natural light, low e-pane windows and ceramic tiled floors help keep your home a comfortable temperature even in the Florida summer. The downstairs features a private study at the front of the home, an extended screened lanai, a dedicated breakfast nook and a well-equipped kitchen with stainless steel appliances, double sink, and plenty of granite counter space for preparing your favorite dishes. Upstairs has a spacious open loft, 3 bedrooms with neutral carpeting, plenty of natural light, a separate laundry room & generous-sized closets. There are two bathrooms, one in the master suite with a double vanity and linen closet, and another in the main hall. The master bedroom features a huge walk-in closet with plenty of built-in storage for shoes, handbags, and other items. Situated in Champions Reserve, this single-family home will delight you. Amenities include a pool and playground. The location is less than 15 minutes to Disney parks and within 5 minutes to Champions Gate Village, loaded with dining, golf, and entertainment options.
SELLER IS OFFERING A $9000 SELLER CREDIT TO THE BUYER AT CLOSING!
Schedule your private viewing today!
Location
State FL
County Polk
Community Champions Reserve
Rooms
Other Rooms Den/Library/Office, Family Room, Inside Utility, Loft
Interior
Interior Features Ceiling Fans(s), Kitchen/Family Room Combo, Open Floorplan, Solid Wood Cabinets, Stone Counters, Thermostat, Walk-In Closet(s)
Heating Central, Electric
Cooling Central Air
Flooring Carpet, Tile
Furnishings Unfurnished
Fireplace false
Appliance Dishwasher, Disposal, Electric Water Heater, Microwave, Range, Refrigerator
Laundry Inside, Laundry Room, Upper Level
Exterior
Exterior Feature Irrigation System, Lighting, Rain Gutters, Sidewalk, Sliding Doors
Parking Features Driveway
Garage Spaces 2.0
Community Features Deed Restrictions, Playground, Pool, Sidewalks
Utilities Available Cable Available, Electricity Connected, Phone Available, Sewer Connected, Sprinkler Recycled, Street Lights, Underground Utilities, Water Connected
Amenities Available Fence Restrictions, Playground, Pool
Roof Type Shingle
Porch Covered, Patio, Rear Porch, Screened
Attached Garage true
Garage true
Private Pool No
Building
Lot Description Sidewalk, Paved
Story 2
Entry Level Two
Foundation Slab
Lot Size Range 0 to less than 1/4
Builder Name Ryan Homes
Sewer Public Sewer
Water Public
Architectural Style Traditional
Structure Type Block,Concrete
New Construction false
Construction Status Financing,Inspections
Others
Pets Allowed Yes
HOA Fee Include Pool,Maintenance Grounds,Pool,Recreational Facilities
Senior Community No
Ownership Fee Simple
Monthly Total Fees $69
Acceptable Financing Cash, Conventional, FHA, VA Loan
Membership Fee Required Required
Listing Terms Cash, Conventional, FHA, VA Loan
Special Listing Condition None
Read Less Info
Want to know what your home might be worth? Contact us for a FREE valuation!

Our team is ready to help you sell your home for the highest possible price ASAP

© 2025 My Florida Regional MLS DBA Stellar MLS. All Rights Reserved.
Bought with STELLAR NON-MEMBER OFFICE



