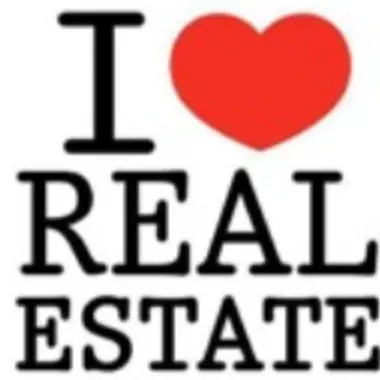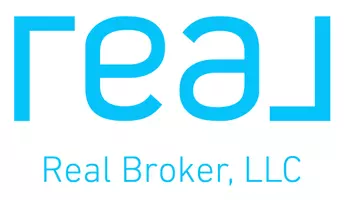For more information regarding the value of a property, please contact us for a free consultation.
Key Details
Sold Price $210,000
Property Type Single Family Home
Sub Type Single Family Residence
Listing Status Sold
Purchase Type For Sale
Square Footage 1,331 sqft
Price per Sqft $157
Subdivision Sunset Ridge Ph 02
MLS Listing ID S5039954
Sold Date 10/30/20
Bedrooms 4
Full Baths 2
Construction Status No Contingency
HOA Fees $46/qua
HOA Y/N Yes
Year Built 2005
Annual Tax Amount $2,264
Lot Size 5,662 Sqft
Acres 0.13
Property Description
Welcome home, Located in the gated community of Sunset Ridge, this beautifully redone home is full of upgrades. As you enter, you will notice the completely redone kitchen, complete with a cooking island, stainless steel appliances, and granite countertops. Slate floors are throughout the kitchen area, and laminate wood flooring is throughout the living room area and hallway. A new roof with 30 year architectural shingles was installed less than a year ago, complete with a warranty. All carpet in this home has been replaced very recently. As you exit the rear of the home you will be greeted by an oversized concrete patio with a spot for you to place your fire pit. To furthermore enjoy the back patio this lot has NO rear neighbors, making it easy to enjoy the cool fall nights. This home is smart home equipped, complete with a digital touchscreen home hub, Ring doorbell, and Alexa integration. Positioned in the gated community of Sunset Ridge, this home is close to everything, including 1 mile to Posner park for shopping and 1.2 miles to the interstate. Don't forget to check out the virtual tour for an in person view of this home.
Location
State FL
County Polk
Community Sunset Ridge Ph 02
Interior
Interior Features Stone Counters, Thermostat
Heating Central, Heat Pump
Cooling Central Air
Flooring Carpet, Laminate, Slate
Furnishings Unfurnished
Fireplace false
Appliance Dishwasher, Disposal, Dryer, Microwave, Range, Range Hood, Refrigerator, Washer
Laundry In Garage
Exterior
Exterior Feature Sprinkler Metered
Garage Spaces 1.0
Community Features Deed Restrictions, Gated
Utilities Available Cable Available, Electricity Connected, Phone Available, Sewer Connected, Sprinkler Meter, Street Lights, Underground Utilities, Water Connected
Amenities Available Gated
Roof Type Shingle
Porch Patio
Attached Garage true
Garage true
Private Pool No
Building
Story 1
Entry Level One
Foundation Slab
Lot Size Range 0 to less than 1/4
Sewer Public Sewer
Water Public
Architectural Style Florida
Structure Type Block,Stucco
New Construction false
Construction Status No Contingency
Schools
Elementary Schools Citrus Ridge
Middle Schools Citrus Ridge
High Schools Ridge Community Senior High
Others
Pets Allowed Yes
Senior Community No
Ownership Fee Simple
Monthly Total Fees $46
Acceptable Financing Cash, Conventional, FHA, VA Loan
Membership Fee Required Required
Listing Terms Cash, Conventional, FHA, VA Loan
Special Listing Condition None
Read Less Info
Want to know what your home might be worth? Contact us for a FREE valuation!

Our team is ready to help you sell your home for the highest possible price ASAP

© 2025 My Florida Regional MLS DBA Stellar MLS. All Rights Reserved.
Bought with KELLER WILLIAMS LEGACY REALTY



