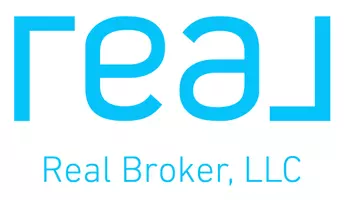For more information regarding the value of a property, please contact us for a free consultation.
Key Details
Sold Price $269,000
Property Type Single Family Home
Sub Type Single Family Residence
Listing Status Sold
Purchase Type For Sale
Square Footage 1,992 sqft
Price per Sqft $135
Subdivision Tuscan Hills
MLS Listing ID O5894560
Sold Date 12/18/20
Bedrooms 5
Full Baths 3
Half Baths 1
HOA Fees $250/qua
HOA Y/N Yes
Year Built 2006
Annual Tax Amount $3,060
Lot Size 3,920 Sqft
Acres 0.09
Lot Dimensions 40x92
Property Description
Almost too good to be true! Great for a family, vacation home, or investment rental. This well maintained and beautiful 5 bedroom, 3.5 bath, pool home offers a ground floor master with a private courtyard. The home boasts a large open floor plan living space with ceramic tile throughout the space. The kitchen has granite counters, stainless steel appliances, and a brand new refrigerator. Through the sliding glass doors, head out to the covered lanai and heated pool and spa (the pool heater was replaced 2018). The hardwood stairs leads you to the second floor where the second master is, along with the rest of the bedrooms, all of which encompass dark wood laminate floors. The upstairs bathrooms also have granite vanities and ceramic tile. The newer high end washer and dryer are included along with the TV in the master. The HVAC was replaced in 2019 and the warranty transfers. Home is conveniently located close to all local attractions, restaurants, and shopping. It is near to Hwy 192 and just 7 miles from I-4. Must see in person to truly appreciate what this home has to offer!
Location
State FL
County Polk
Community Tuscan Hills
Interior
Interior Features Ceiling Fans(s), Living Room/Dining Room Combo, Open Floorplan, Solid Surface Counters, Thermostat, Window Treatments
Heating Natural Gas
Cooling Central Air, Zoned
Flooring Ceramic Tile, Wood
Fireplace false
Appliance Dishwasher, Disposal, Dryer, Gas Water Heater, Microwave, Range, Range Hood, Refrigerator, Washer
Laundry Inside, Laundry Closet, Upper Level
Exterior
Exterior Feature Fence, Irrigation System, Lighting, Sidewalk, Sliding Doors
Parking Features Driveway, Guest
Garage Spaces 1.0
Pool Auto Cleaner, Child Safety Fence, Heated, In Ground, Lighting, Solar Cover
Community Features Fitness Center, Sidewalks, Tennis Courts
Utilities Available BB/HS Internet Available, Cable Connected, Electricity Available, Electricity Connected, Fiber Optics, Natural Gas Connected, Phone Available, Sewer Connected, Sprinkler Recycled, Street Lights, Underground Utilities
View Pool
Roof Type Tile
Porch Covered, Enclosed, Rear Porch, Screened
Attached Garage true
Garage true
Private Pool Yes
Building
Lot Description Cul-De-Sac, In County, Near Public Transit, Sidewalk, Paved, Private
Story 2
Entry Level Two
Foundation Slab
Lot Size Range 0 to less than 1/4
Sewer Public Sewer
Water Public
Architectural Style Spanish/Mediterranean
Structure Type Block,Stucco
New Construction false
Schools
Elementary Schools Citrus Ridge
Middle Schools Citrus Ridge
High Schools Ridge Community Senior High
Others
Pets Allowed Yes
HOA Fee Include Common Area Taxes,Maintenance Structure,Maintenance Grounds,Private Road
Senior Community No
Ownership Fee Simple
Monthly Total Fees $250
Acceptable Financing Cash, Conventional, FHA, VA Loan
Membership Fee Required Required
Listing Terms Cash, Conventional, FHA, VA Loan
Special Listing Condition None
Read Less Info
Want to know what your home might be worth? Contact us for a FREE valuation!

Our team is ready to help you sell your home for the highest possible price ASAP

© 2025 My Florida Regional MLS DBA Stellar MLS. All Rights Reserved.
Bought with YOUNG REAL ESTATE



