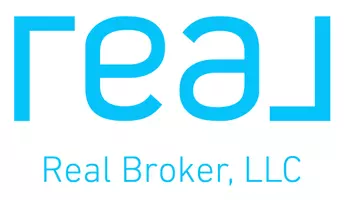For more information regarding the value of a property, please contact us for a free consultation.
Key Details
Sold Price $269,900
Property Type Single Family Home
Sub Type Single Family Residence
Listing Status Sold
Purchase Type For Sale
Square Footage 1,743 sqft
Price per Sqft $154
Subdivision Lakes/Lucerne Park Ph 4
MLS Listing ID O5977436
Sold Date 12/17/21
Bedrooms 4
Full Baths 2
Construction Status Appraisal,Financing,Inspections
HOA Fees $31/qua
HOA Y/N Yes
Year Built 2016
Annual Tax Amount $3,310
Lot Size 4,791 Sqft
Acres 0.11
Property Description
*MODEL HOME* Stunning Ryan Homes former MODEL home has never been lived in and is ready for YOU to call it HOME! This 4 Bedroom 2 Bathroom gem boasts a foyer entry, split floorplan, recessed LED lighting throughout, an open-concept kitchen, and a covered back patio. The kitchen boasts a GRANITE island, GRANITE countertops, wood cabinetry, a closet pantry, and a breakfast bar. The primary suite features a large walk in closet, double sinks, and a step-in shower. The Lakes at Lucerne Park is in the heart of Winter Haven's Chain of Lakes. This means when you own a home here, you'll be surrounded by all the beauty of Central Florida. Imagine being able to bike or stroll alongside lakes and through conserved natural environments right near your home. You'll even be close to historic Bok Tower Gardens and beautiful golf courses. This convenient location also puts you close to the THEME PARKS in both Tampa and Orlando...you have the best of both worlds! Plus, Legoland and Cypress Gardens are less than 10 miles away! Do not let this JEWEL slip through your fingers! *A VIRTUAL TOUR* showing is also available so you can view it from the comfort of your sofa! Call TODAY for more information! Virtual Showing: https://www.tourdrop.com/dtour/359815/Showing-MLS *FLOORPLAN AVAILABLE * MULTIPLE OFFERS! Highest and best offers due by Thursday 10/7/21, 5 PM!
Location
State FL
County Polk
Community Lakes/Lucerne Park Ph 4
Interior
Interior Features Kitchen/Family Room Combo, Open Floorplan, Solid Wood Cabinets, Split Bedroom, Stone Counters, Walk-In Closet(s)
Heating Central
Cooling Central Air
Flooring Carpet, Tile
Furnishings Unfurnished
Fireplace false
Appliance Dishwasher, Dryer, Microwave, Range, Refrigerator, Washer
Laundry Inside, Laundry Closet
Exterior
Exterior Feature Rain Gutters, Sidewalk, Sliding Doors
Parking Features Driveway, Oversized
Garage Spaces 2.0
Community Features Deed Restrictions, Sidewalks
Utilities Available BB/HS Internet Available, Cable Available, Electricity Connected, Water Available
Roof Type Shingle
Porch Covered, Patio
Attached Garage true
Garage true
Private Pool No
Building
Lot Description Sidewalk, Paved, Private
Story 1
Entry Level One
Foundation Slab
Lot Size Range 0 to less than 1/4
Builder Name Ryan Homes
Sewer Public Sewer
Water Public
Architectural Style Contemporary
Structure Type Stucco
New Construction false
Construction Status Appraisal,Financing,Inspections
Schools
Elementary Schools Fred G. Garnier Elem
Middle Schools Denison Middle
High Schools Winter Haven Senior
Others
Pets Allowed Yes
HOA Fee Include Other
Senior Community No
Ownership Fee Simple
Monthly Total Fees $31
Acceptable Financing Cash, Conventional, FHA
Membership Fee Required Required
Listing Terms Cash, Conventional, FHA
Special Listing Condition None
Read Less Info
Want to know what your home might be worth? Contact us for a FREE valuation!

Our team is ready to help you sell your home for the highest possible price ASAP

© 2025 My Florida Regional MLS DBA Stellar MLS. All Rights Reserved.
Bought with MAIN STREET RENEWAL LLC



