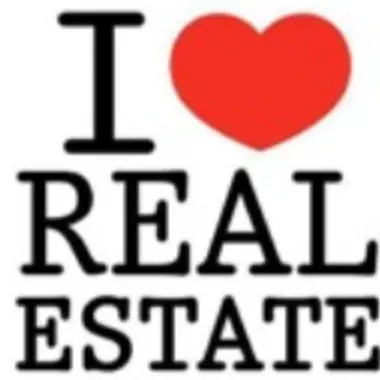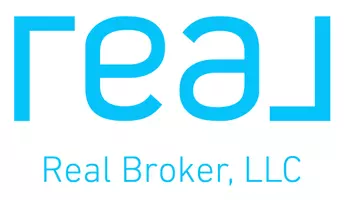For more information regarding the value of a property, please contact us for a free consultation.
Key Details
Sold Price $358,290
Property Type Single Family Home
Sub Type Single Family Residence
Listing Status Sold
Purchase Type For Sale
Square Footage 1,850 sqft
Price per Sqft $193
Subdivision Forest Lake
MLS Listing ID O5970902
Sold Date 01/11/22
Bedrooms 4
Full Baths 2
Construction Status Other Contract Contingencies
HOA Fees $15/mo
HOA Y/N Yes
Originating Board Stellar MLS
Year Built 2021
Lot Size 5,662 Sqft
Acres 0.13
Lot Dimensions 50x110
Property Description
Under Construction. Don't miss this beautiful single story, 4-bedroom, 2-bathroom home located in the brand-new Davenport community, Forest Lake. This newly released Hanover floor plan is a perfect starter home! Spacious floor plan with tile floors throughout the main living areas. Open kitchen with white cabinets, granite counter tops, tile backsplash, island, recessed lighting, and stainless-steel appliances. The Owner's Suite features a spacious walk-in closet and on suite bathroom with double sink granite top vanity. Enjoy the outdoors on the covered lanai and backyard. Traditional Florida style exterior with professionally designed landscape and irrigation round out the exterior features. Washer, Dryer, and Blinds Included! Schedule your visit today!
Location
State FL
County Polk
Community Forest Lake
Rooms
Other Rooms Great Room
Interior
Interior Features In Wall Pest System, Master Bedroom Main Floor, Open Floorplan, Thermostat, Walk-In Closet(s)
Heating Electric, Heat Pump
Cooling Central Air
Flooring Carpet, Tile
Furnishings Unfurnished
Fireplace false
Appliance Dishwasher, Disposal, Electric Water Heater, Microwave, Range Hood, Washer
Laundry Inside, Laundry Room
Exterior
Exterior Feature Irrigation System, Sidewalk
Parking Features Driveway, Garage Door Opener
Garage Spaces 2.0
Community Features Park, Playground, Pool, Sidewalks
Utilities Available Cable Available, Electricity Available, Electricity Connected, Public, Sewer Available, Sewer Connected, Water Available, Water Connected
Roof Type Shingle
Porch Covered, Rear Porch, Screened
Attached Garage true
Garage true
Private Pool No
Building
Lot Description Level, Sidewalk, Paved
Entry Level One
Foundation Slab
Lot Size Range 0 to less than 1/4
Builder Name Centex Homes/PulteGroup
Sewer Public Sewer
Water Public
Architectural Style Florida, Mediterranean
Structure Type Block, Stucco
New Construction true
Construction Status Other Contract Contingencies
Schools
Elementary Schools Horizons Elementary
Middle Schools Boone Middle
High Schools Ridge Community Senior High
Others
Pets Allowed Yes
Senior Community No
Ownership Fee Simple
Monthly Total Fees $15
Acceptable Financing Cash, Conventional, FHA, USDA Loan, VA Loan
Membership Fee Required Required
Listing Terms Cash, Conventional, FHA, USDA Loan, VA Loan
Special Listing Condition None
Read Less Info
Want to know what your home might be worth? Contact us for a FREE valuation!

Our team is ready to help you sell your home for the highest possible price ASAP

© 2025 My Florida Regional MLS DBA Stellar MLS. All Rights Reserved.
Bought with STELLAR NON-MEMBER OFFICE


