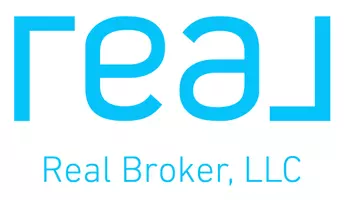For more information regarding the value of a property, please contact us for a free consultation.
Key Details
Sold Price $310,000
Property Type Single Family Home
Sub Type Single Family Residence
Listing Status Sold
Purchase Type For Sale
Square Footage 2,314 sqft
Price per Sqft $133
Subdivision Crescent Estates 01 Unit A Rep 01
MLS Listing ID P4917226
Sold Date 03/23/22
Bedrooms 3
Full Baths 2
Construction Status Inspections
HOA Fees $29/ann
HOA Y/N Yes
Originating Board Stellar MLS
Year Built 1979
Annual Tax Amount $2,878
Lot Size 6,534 Sqft
Acres 0.15
Lot Dimensions 65x100
Property Description
One or more photo(s) has been virtually staged. One or more photo(s) have been virtually staged. Great location! This home has a large front screened porch that offers you evening relaxation without those pesky Florida pests as you enjoy your massive 2 car tandem garage with the main house. Make sure to utilize the shed in the backyard for extra storage or turn it into a SHE SHED!!! The home has a new hot water heater and the roof has been replaced within the last 6 years. It has been well maintained and is ready for you with endless possibilities as a perfect investment/vacation property! The master bathroom presents a style and character that only you will love!! Enjoy the Wonderful World of Disney and Lego-land just 20 minutes away. Beaches are only an hour away and home is centrally located with shopping, schools, hospitals, and world renowned golf courses. The community pool and recreational center is a short walk across the street from your front yard to enjoy your downtime. This one is move- in ready! Come and see while it lasts! All buyers must verify the measurements and information themselves. The seller believes all information to be true.
Location
State FL
County Polk
Community Crescent Estates 01 Unit A Rep 01
Zoning PUD
Rooms
Other Rooms Family Room, Great Room
Interior
Interior Features Ceiling Fans(s), L Dining, Living Room/Dining Room Combo, Open Floorplan, Thermostat, Walk-In Closet(s)
Heating Central
Cooling Central Air, Other
Flooring Ceramic Tile, Concrete
Fireplaces Type Family Room, Other, Wood Burning
Furnishings Unfurnished
Fireplace true
Appliance Dishwasher, Electric Water Heater, Range, Refrigerator
Laundry In Garage
Exterior
Exterior Feature Fence, Lighting, Other, Storage
Garage Spaces 2.0
Community Features Deed Restrictions, Fitness Center, Golf Carts OK, Playground, Pool
Utilities Available BB/HS Internet Available, Cable Available, Electricity Available, Phone Available
Amenities Available Clubhouse, Other
Roof Type Shingle
Porch Covered, Enclosed, Front Porch
Attached Garage true
Garage true
Private Pool No
Building
Story 1
Entry Level One
Foundation Slab
Lot Size Range 0 to less than 1/4
Sewer Public Sewer, Other
Water None
Structure Type Block, Brick, Cement Siding
New Construction false
Construction Status Inspections
Schools
Elementary Schools Loughman Oaks Elem
Middle Schools Citrus Ridge
High Schools Ridge Community Senior High
Others
Pets Allowed Size Limit
HOA Fee Include Common Area Taxes, Pool, Other, Private Road
Senior Community No
Pet Size Medium (36-60 Lbs.)
Ownership Fee Simple
Monthly Total Fees $29
Acceptable Financing Cash, Conventional
Membership Fee Required Required
Listing Terms Cash, Conventional
Num of Pet 2
Special Listing Condition None
Read Less Info
Want to know what your home might be worth? Contact us for a FREE valuation!

Our team is ready to help you sell your home for the highest possible price ASAP

© 2025 My Florida Regional MLS DBA Stellar MLS. All Rights Reserved.
Bought with CITARELLI REALTY GROUP LLC



