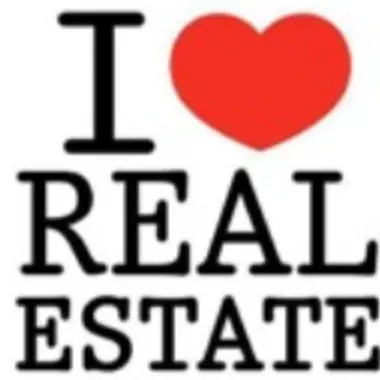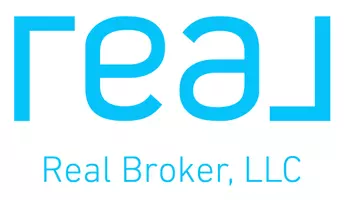For more information regarding the value of a property, please contact us for a free consultation.
Key Details
Sold Price $516,000
Property Type Townhouse
Sub Type Townhouse
Listing Status Sold
Purchase Type For Sale
Square Footage 2,460 sqft
Price per Sqft $209
Subdivision Oakmont Twnhms Ph 1
MLS Listing ID O6011971
Sold Date 04/12/22
Bedrooms 5
Full Baths 5
Half Baths 1
Construction Status No Contingency
HOA Fees $275/qua
HOA Y/N Yes
Year Built 2015
Annual Tax Amount $6,304
Lot Size 5,662 Sqft
Acres 0.13
Property Description
4791 Terrasonesta Dr. is the VACATION HOME you have been looking for! With 5 bedrooms and 5 full bathrooms, plus 1/2 bath, this can be a wonderful second home for your family or a lucrative investment home! This END UNIT townhome with private pool is located in a cul-de-sac, with additional parking spaces and privacy. As you walk into this FULLY FURNISHED home, you'll see a spacious bedroom, a full bathroom across the entrance hall, followed by laundry room, and a magnificent OPEN FLOORPLAN with kitchen, dinning and living room, all with a lovely view of the private pool in the back. In the back side, you have a convenient half-bathroom, close to the lanai where your guests can enjoy a nice BBQ by the pool with conservation views. Under the stairs you have an extra-large owners closet where you can store personal items when you have Airbnb guests. Stepping on the second floor, you will see two spacious master suites, one facing the front and the other facing the back of the house, and two additional bedrooms with en-suite bathrooms. There is enough space for you and your guests to stay comfortably, all within short distance from one of the most amazing Amenities in the area, with pool, lazy river, bar/restaurant and tennis courts. Schedule your showing today. This one won't last long!
Location
State FL
County Polk
Community Oakmont Twnhms Ph 1
Interior
Interior Features Ceiling Fans(s), Eat-in Kitchen, Kitchen/Family Room Combo, Living Room/Dining Room Combo, Dormitorio Principal Arriba, Open Floorplan, Stone Counters, Walk-In Closet(s), Window Treatments
Heating Central
Cooling Central Air
Flooring Carpet, Ceramic Tile
Furnishings Furnished
Fireplace false
Appliance Dishwasher, Disposal, Dryer, Microwave, Range, Refrigerator, Washer, Wine Refrigerator
Exterior
Exterior Feature Irrigation System, Lighting, Outdoor Grill, Sliding Doors
Pool Heated, In Ground
Community Features Fitness Center, Gated, Playground, Pool, Tennis Courts
Utilities Available Cable Connected, Electricity Connected, Public, Sewer Connected, Street Lights, Water Connected
Amenities Available Clubhouse, Fitness Center, Gated, Playground, Pool, Recreation Facilities, Security, Tennis Court(s)
Roof Type Tile
Garage false
Private Pool Yes
Building
Story 2
Entry Level Two
Foundation Slab
Lot Size Range 0 to less than 1/4
Builder Name DR Horton
Sewer Public Sewer
Water Public
Structure Type Block
New Construction false
Construction Status No Contingency
Others
Pets Allowed No
HOA Fee Include Guard - 24 Hour, Common Area Taxes, Pool, Internet, Recreational Facilities, Security, Trash
Senior Community No
Ownership Fee Simple
Monthly Total Fees $275
Membership Fee Required Required
Special Listing Condition None
Read Less Info
Want to know what your home might be worth? Contact us for a FREE valuation!

Our team is ready to help you sell your home for the highest possible price ASAP

© 2025 My Florida Regional MLS DBA Stellar MLS. All Rights Reserved.
Bought with IRON VALLEY REAL ESTATE ORLANDO



