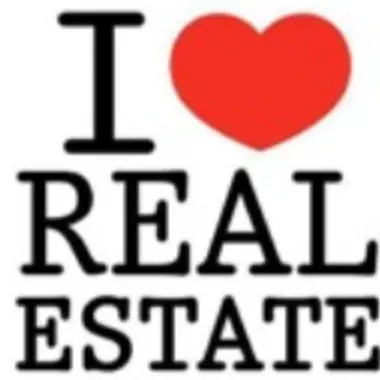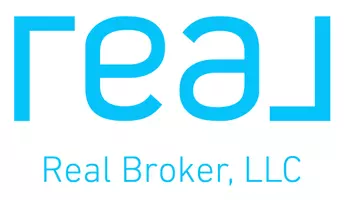For more information regarding the value of a property, please contact us for a free consultation.
Key Details
Sold Price $500,100
Property Type Single Family Home
Sub Type Single Family Residence
Listing Status Sold
Purchase Type For Sale
Square Footage 1,950 sqft
Price per Sqft $256
Subdivision Pinewood Country Estates
MLS Listing ID S5065229
Sold Date 04/29/22
Bedrooms 3
Full Baths 3
Construction Status Financing
HOA Fees $36/ann
HOA Y/N Yes
Originating Board Stellar MLS
Year Built 1998
Annual Tax Amount $3,182
Lot Size 0.350 Acres
Acres 0.35
Lot Dimensions 60x252
Property Description
MULTIPLE OFFER SITUATION HIGHEST AND BEST BY 3PM FRIDAY 04/08/2022 . . . You will be absolutely delighted when you view this WATERFRONT HOME; as it has been completely rebuilt from the inside out; EVERYTHING IS NEW! And what's better than that, this home is situated on a PRIVATE LAKE where you can enjoy the sunsets year round, not to mention YOUR VERY OWN DOCK. Privacy is a plus! Moving up from the lake, you have a fantastic area to entertain in, the Pool Deck has been extended to 25x40 and of course comes with an oversized 32x15 Salt Water Pool. Pool was resurfaced in 2019, as well as a new Gas Heater added, plus pool light and complete rewire in 2018. Pool Furniture in Screened Enclosure and Grill are included. Exterior recently painted, French drain and Gutters installed and outside lighting replaced. New South Hurricane Windows & Doors installed throughout the home in 2020. They include a Lifetime Warranty. A New Roof installed in 2019. The last exterior feature, this home comes complete with SOLAR, so your Electric bill is cut by two thirds. There is a 25 year lease agreement in place that is transferrable to a new homeowner (subject to approved credit check of buyer). Homeowners opted to lease the solar systems as opposed to an outright purchase as Sunrun maintains it at no cost throughout the term. Monthly cost is only $105. Now for the inside surprises; you have all new flooring, ceramic in the wet areas and family room and Pergo TimberCraft Wet Protect Laminate in the bedrooms. Kitchen comes with 18" uppers for those special holiday dishes in beautiful light grey solid wood cabinetry complete with pull doors with soft close, Quartz Countertops and under/over cabinet lighting. All Appliances are Stainless Steel Energy Star Efficient models. Convenient Kitchen/Family room combo so if you're the one stuck in the kitchen you can still participate with activities. Master bedroom is off the family room and includes a French door leading to the pool and a nice area for an office. Master bath has an oversized shower with bench and his and hers dual sinks/vanities with Quartz tops. There is a nice sized walk in and linen closet off master bathroom. The next bedroom is an En-suite with a complete remodel, absolutely breath taking! The 3rd bedroom also has it's own bathroom caddy cornered from it and the 4th bedroom, has been converted into a full size utility room with convenient shelves for storage and a folding/wrapping station. This room could be converted back to a bedroom if desired, but washer/dryer would have to be moved to the garage. Interior Paint is a combo of light shades of grey with a nice contrast of light PVC blinds on all windows. Several very nice built-ins; as you enter the front door, you have a custom bench with storage, exiting to the garage a custom mud-room with seating/storage as well as space for an entertainment center in the hallway. Ok, the only remaining area is the Garage and although only 2 car, has been extended for those oversized trucks/vans; and comes with shelves and cabinet storage, utility sink, Refrigerator for those extra drinks and garage door opener. Water Filtration System installed in 2019, serviced annually. A/C replaced in 2017. Termite Bond in Place. I don't possibly know what else someone could be looking for, but look no further, view this home today before it is too late! Room Feature: Linen Closet In Bath (Primary Bedroom).
Location
State FL
County Polk
Community Pinewood Country Estates
Rooms
Other Rooms Breakfast Room Separate, Family Room, Inside Utility
Interior
Interior Features Cathedral Ceiling(s), Ceiling Fans(s), High Ceilings, Kitchen/Family Room Combo, Primary Bedroom Main Floor, Open Floorplan, Solid Surface Counters, Solid Wood Cabinets, Split Bedroom, Thermostat, Walk-In Closet(s), Window Treatments
Heating Natural Gas, Solar
Cooling Central Air
Flooring Ceramic Tile, Laminate
Furnishings Partially
Fireplace false
Appliance Convection Oven, Dishwasher, Disposal, Dryer, Gas Water Heater, Microwave, Range, Refrigerator, Solar Hot Water, Tankless Water Heater, Washer, Water Softener
Laundry Inside, Laundry Room
Exterior
Exterior Feature Irrigation System, Rain Gutters, Sliding Doors
Parking Features Driveway, Garage Door Opener
Garage Spaces 2.0
Pool Chlorine Free, Deck, Gunite, Heated, In Ground, Salt Water, Screen Enclosure, Tile
Community Features Deed Restrictions, Sidewalks
Utilities Available BB/HS Internet Available, Cable Available, Electricity Available, Electricity Connected, Natural Gas Available, Natural Gas Connected, Phone Available, Sewer Available, Sewer Connected, Solar, Underground Utilities, Water Available, Water Connected
Waterfront Description Lake
View Y/N 1
Water Access 1
Water Access Desc Lake
View Water
Roof Type Shingle
Porch Covered, Enclosed
Attached Garage true
Garage true
Private Pool Yes
Building
Lot Description In County, Sidewalk, Paved
Story 1
Entry Level One
Foundation Slab
Lot Size Range 1/4 to less than 1/2
Sewer Public Sewer
Water Public
Architectural Style Ranch
Structure Type Block,Stucco
New Construction false
Construction Status Financing
Schools
Elementary Schools Loughman Oaks Elem
Middle Schools Boone Middle
High Schools Ridge Community Senior High
Others
Pets Allowed Yes
Senior Community No
Ownership Fee Simple
Monthly Total Fees $36
Acceptable Financing Cash, Conventional, FHA, VA Loan
Membership Fee Required Required
Listing Terms Cash, Conventional, FHA, VA Loan
Special Listing Condition None
Read Less Info
Want to know what your home might be worth? Contact us for a FREE valuation!

Our team is ready to help you sell your home for the highest possible price ASAP

© 2025 My Florida Regional MLS DBA Stellar MLS. All Rights Reserved.
Bought with RE/MAX CENTRAL REALTY



