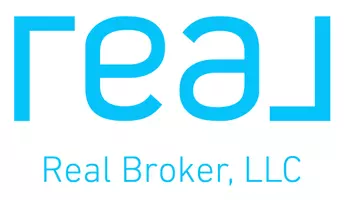For more information regarding the value of a property, please contact us for a free consultation.
Key Details
Sold Price $380,000
Property Type Single Family Home
Sub Type Single Family Residence
Listing Status Sold
Purchase Type For Sale
Square Footage 1,361 sqft
Price per Sqft $279
Subdivision Fairways Lake Estates
MLS Listing ID S5075310
Sold Date 11/07/22
Bedrooms 3
Full Baths 2
Construction Status Financing
HOA Fees $41/ann
HOA Y/N Yes
Originating Board Stellar MLS
Year Built 1998
Annual Tax Amount $2,970
Lot Size 6,969 Sqft
Acres 0.16
Lot Dimensions 60x100
Property Description
* Multiple offers, highest and best offer by 10/8/22***Near Disney World and the new Margaritaville Resort. Perfect Vacation, Homestead or Investment Home! Must see! HOA is very low too at $145 per quarter. On a large corner lot, this 3 bedroom 2 bath with sparkling pool shows like a new home, with many special, attractive features. Skylight, plant shelves, vaulted ceilings. Ceramic tile in foyer, kitchen and baths. Open kitchen with breakfast bar, closet pantry, updated fridge and built-in microwave. Comfortable master suite with luxury bathroom (double sink, shower and separate garden tub, new sinks) and walk-in closet. Sparkling swimming pool, covered patio and screened deck area. New roof, New interior paint, New A.C, New water heater, New fence, New Wood Laminate Floors all throughout. Unfurnished on sale, you can either enjoy it as your second home/vacation home or move in or run your vacation home/Airbib. On a golf course community on the shores of Lake Davenport with lake access for fishing and boating, community pool, tennis and basketball. HOA fees only $48/month; lots of shops, restaurants, all conveniences you need. Garage floor resurfaced..You will fall in love with this house. (MORE PHOTOS TO COME)
Location
State FL
County Polk
Community Fairways Lake Estates
Zoning RES
Rooms
Other Rooms Formal Dining Room Separate, Inside Utility
Interior
Interior Features Built-in Features, Ceiling Fans(s), Eat-in Kitchen, High Ceilings, Kitchen/Family Room Combo, Living Room/Dining Room Combo, Open Floorplan, Skylight(s), Split Bedroom, Walk-In Closet(s)
Heating Central
Cooling Central Air
Flooring Carpet, Ceramic Tile
Furnishings Furnished
Fireplace false
Appliance Dishwasher, Disposal, Dryer, Electric Water Heater, Microwave, Range, Refrigerator, Washer
Exterior
Exterior Feature Rain Gutters, Sliding Doors
Parking Features Garage Door Opener
Garage Spaces 2.0
Pool Gunite, In Ground, Screen Enclosure
Community Features Deed Restrictions, Fishing, Golf, Park, Pool, Boat Ramp, Tennis Courts
Utilities Available BB/HS Internet Available, Cable Available, Public, Street Lights
Amenities Available Park, Tennis Court(s)
Water Access 1
Water Access Desc Lake
Roof Type Shingle
Porch Covered, Deck, Enclosed, Patio, Porch, Screened
Attached Garage true
Garage true
Private Pool Yes
Building
Lot Description Corner Lot, Oversized Lot, Paved
Entry Level One
Foundation Slab
Lot Size Range 0 to less than 1/4
Sewer Private Sewer
Water Private
Architectural Style Contemporary
Structure Type Block, Stucco
New Construction false
Construction Status Financing
Schools
Elementary Schools Citrus Ridge
Middle Schools Citrus Ridge
High Schools Davenport High School
Others
Pets Allowed Yes
HOA Fee Include Escrow Reserves Fund, Recreational Facilities
Senior Community No
Ownership Fee Simple
Monthly Total Fees $41
Acceptable Financing Cash, Conventional, FHA, VA Loan
Membership Fee Required Required
Listing Terms Cash, Conventional, FHA, VA Loan
Special Listing Condition None
Read Less Info
Want to know what your home might be worth? Contact us for a FREE valuation!

Our team is ready to help you sell your home for the highest possible price ASAP

© 2025 My Florida Regional MLS DBA Stellar MLS. All Rights Reserved.
Bought with REDFIN CORPORATION



