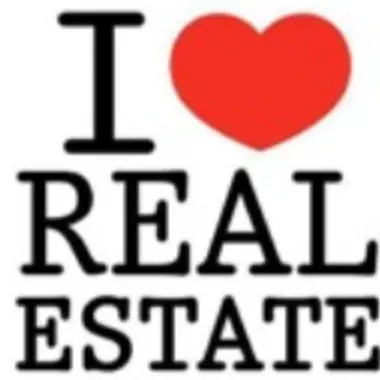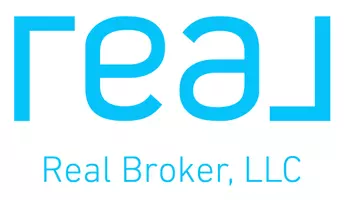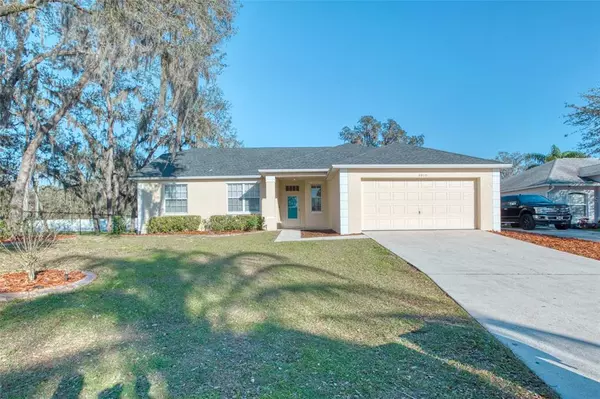For more information regarding the value of a property, please contact us for a free consultation.
Key Details
Sold Price $294,601
Property Type Single Family Home
Sub Type Single Family Residence
Listing Status Sold
Purchase Type For Sale
Square Footage 1,898 sqft
Price per Sqft $155
Subdivision Oak Preserve Ph 01
MLS Listing ID P4924572
Sold Date 04/14/23
Bedrooms 4
Full Baths 2
Construction Status Appraisal,Financing,Inspections
HOA Fees $20/ann
HOA Y/N Yes
Originating Board Stellar MLS
Year Built 2004
Annual Tax Amount $3,174
Lot Size 10,454 Sqft
Acres 0.24
Property Description
Looking for a FOUR bedroom house under $300,000? Here it is in an established neighborhood with a spacious fenced backyard, a small wooded community area to the left for no left side home, along with a NEW ARCHITECTURAL SHINGLE ROOF 2020, A NEW A/C and WATER HEATER. ALL THE LARGE ITEMS ARE DONE! Featuring a large great room with soaring ceilings, kitchen with granite counters, breakfast bar and closet pantry,an inside laundry room and a split bedroom plan with guest bedrooms that are larger than most. There is a covered front porch entry to sit and relax and a large backyard for pets and family to play! There is a fishing pond at the end of the street to enjoy the many birds that gather there. Conveniently located to Hwy 540, Hwy 17 , the Polk Parkway and Winter Haven's shopping, dining, medical in the renovated and vibrant downtown area. This is a USDA eligible location, a zero down payment loan program you may qualify for! Come see this soon! Room Feature: Linen Closet In Bath (Primary Bathroom).
Location
State FL
County Polk
Community Oak Preserve Ph 01
Rooms
Other Rooms Great Room, Inside Utility
Interior
Interior Features Ceiling Fans(s), Eat-in Kitchen, Open Floorplan, Split Bedroom, Vaulted Ceiling(s)
Heating Central, Electric
Cooling Central Air
Flooring Laminate, Tile
Fireplace false
Appliance Electric Water Heater, Microwave, Range Hood, Refrigerator
Laundry Inside, Laundry Room
Exterior
Exterior Feature Sliding Doors
Parking Features Garage Door Opener
Garage Spaces 2.0
Fence Chain Link
Community Features Deed Restrictions
Utilities Available Electricity Connected, Public, Sewer Connected
Amenities Available Park
View Trees/Woods
Roof Type Shingle
Attached Garage true
Garage true
Private Pool No
Building
Lot Description In County, Paved
Story 1
Entry Level One
Foundation Slab
Lot Size Range 0 to less than 1/4
Sewer Public Sewer
Water Public
Structure Type Block,Stucco
New Construction false
Construction Status Appraisal,Financing,Inspections
Others
Pets Allowed Yes
Senior Community No
Ownership Fee Simple
Monthly Total Fees $20
Acceptable Financing Cash, Conventional, FHA, USDA Loan, VA Loan
Membership Fee Required Required
Listing Terms Cash, Conventional, FHA, USDA Loan, VA Loan
Special Listing Condition None
Read Less Info
Want to know what your home might be worth? Contact us for a FREE valuation!

Our team is ready to help you sell your home for the highest possible price ASAP

© 2025 My Florida Regional MLS DBA Stellar MLS. All Rights Reserved.
Bought with COMBS PREMIER REALTY GROUP



