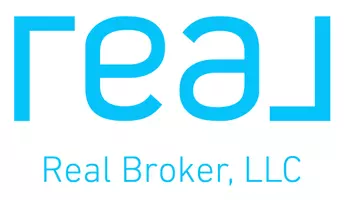For more information regarding the value of a property, please contact us for a free consultation.
Key Details
Sold Price $355,000
Property Type Single Family Home
Sub Type Single Family Residence
Listing Status Sold
Purchase Type For Sale
Square Footage 1,729 sqft
Price per Sqft $205
Subdivision Citrus Isle
MLS Listing ID O6125909
Sold Date 08/21/23
Bedrooms 3
Full Baths 2
Construction Status Appraisal,Financing,Inspections
HOA Fees $19/ann
HOA Y/N Yes
Originating Board Stellar MLS
Year Built 2019
Annual Tax Amount $5,392
Lot Size 5,662 Sqft
Acres 0.13
Property Description
Welcome to your dream home in Davenport, Florida! This beautiful residence offers a spacious and inviting open floorplan, bathed in an abundance of natural light. With 3 bedrooms, 2 bathrooms, and 1,729 square feet of living space, this home is perfect for comfortable family living. As you step inside, you'll be immediately captivated by the charm and elegance this home exudes. The kitchen is a true centerpiece, boasting an island with seating, granite countertops, upgraded solid wood cabinets, pantry and stainless steel appliances. The kitchen also features a whole home water softener with reverse osmosis drinking system. Diagonal stone tile flooring and recessed lighting extend throughout the home, creating a cohesive and modern aesthetic. The thoughtful split floorplan provides privacy and convenience, with the master bedroom situated on one side of the home. This serene retreat features large windows that bathe the room in natural light. The ensuite bathroom is a haven, complete with dual vanity sinks featuring granite countertops, a walk-in shower, and a relaxing garden soaking tub. The other two bedrooms are generously sized, ideal for family members or guests. The second bathroom offers a convenient shower/tub combo and a granite-topped vanity, adding both functionality and style. Step outside into the expansive fenced backyard, perfect for outdoor activities and entertaining. The outdoor lanai is covered and screened, providing a comfortable space to relax and enjoy the Florida weather year-round. In addition to its impeccable features, this home comes wired for a whole house generator and pre-wired for a security system. Enjoy the community amenities which include a resort style pool, playground and two dog parks. Location-wise, this home couldn't be more ideal. Situated near a variety of restaurants, stores, and major roadways, you'll have everything you need within reach. Don't miss this incredible opportunity to own a meticulously designed and well-appointed home.
Location
State FL
County Polk
Community Citrus Isle
Interior
Interior Features Ceiling Fans(s), Eat-in Kitchen, Kitchen/Family Room Combo, Open Floorplan, Solid Wood Cabinets, Stone Counters
Heating Central, Electric
Cooling Central Air
Flooring Tile
Fireplace false
Appliance Dishwasher, Disposal, Microwave, Range, Refrigerator
Exterior
Exterior Feature Rain Gutters, Sidewalk, Sliding Doors
Garage Spaces 2.0
Fence Vinyl
Community Features Dog Park, Playground, Pool
Utilities Available BB/HS Internet Available, Cable Available, Electricity Connected, Public, Sewer Connected
Amenities Available Playground, Pool
Roof Type Shingle
Attached Garage true
Garage true
Private Pool No
Building
Story 1
Entry Level One
Foundation Slab
Lot Size Range 0 to less than 1/4
Sewer Public Sewer
Water Public
Structure Type Stucco
New Construction false
Construction Status Appraisal,Financing,Inspections
Schools
Elementary Schools Horizons Elementary
Middle Schools Boone Middle
High Schools Ridge Community Senior High
Others
Pets Allowed Yes
HOA Fee Include Pool
Senior Community No
Ownership Fee Simple
Monthly Total Fees $19
Acceptable Financing Cash, Conventional, FHA, VA Loan
Membership Fee Required Required
Listing Terms Cash, Conventional, FHA, VA Loan
Special Listing Condition None
Read Less Info
Want to know what your home might be worth? Contact us for a FREE valuation!

Our team is ready to help you sell your home for the highest possible price ASAP

© 2025 My Florida Regional MLS DBA Stellar MLS. All Rights Reserved.
Bought with MBA REALTY GROUP, INC



