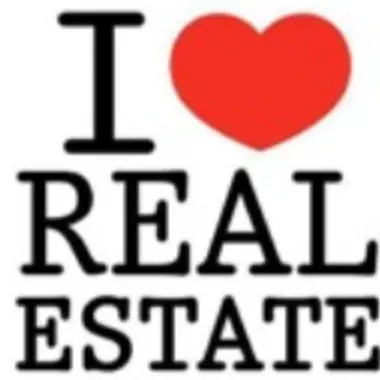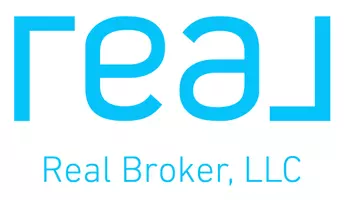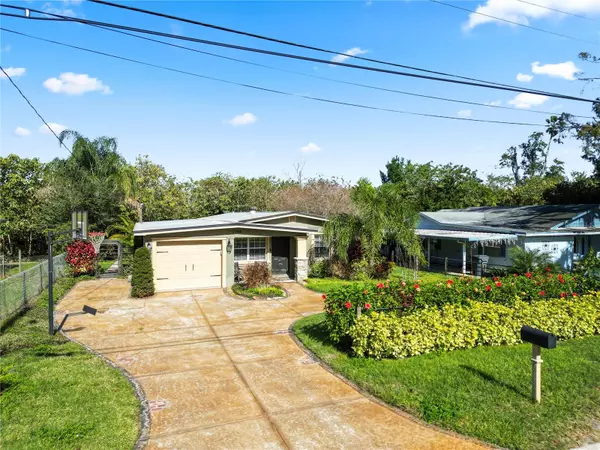For more information regarding the value of a property, please contact us for a free consultation.
Key Details
Sold Price $284,000
Property Type Single Family Home
Sub Type Single Family Residence
Listing Status Sold
Purchase Type For Sale
Square Footage 1,446 sqft
Price per Sqft $196
Subdivision Lake Bonny Heights
MLS Listing ID L4941482
Sold Date 03/15/24
Bedrooms 3
Full Baths 2
Construction Status Inspections
HOA Y/N No
Originating Board Stellar MLS
Year Built 1953
Annual Tax Amount $695
Lot Size 7,405 Sqft
Acres 0.17
Lot Dimensions 60x125
Property Description
Upgrades Galore! LOOK at this price for all of these upgrades!!! Completely renovated professionally - by a prior builder, featuring foam insulated block & double pane windows great for energy efficiency & so many special features/details. Upgraded front door with sparkling glass. Gorgeous kitchen with granite, wainscoting, stainless steel appliances, cooking island with storage, & breakfast bar overlooking living room great for entertaining. Front bedroom has FUN bookshelf with hidden closet behind it. Primary bedroom has built in dressers & built in bed with storage underneath. STORAGE Everywhere! Closet has California style shelving. Primary bathroom has beautiful tile, garden tub, & makeup counter with extra storage up above to the right of the sink. CROWN MOLDING EVERYWHERE!! Wood trim around windows & Ornate molding on top of windows. Inside Utility Room. Screened lanai has solar screen on the west side to help with shade in the afternoon and also BEAUTIFUL PAVERS. Lovely landscaping makes a great first impression! Private backyard view of trees & LOTS OF NATURE. 2 Utility sheds. 12x12 has electric & a/c. 10x16 has electric only. Custom Built fencing. Irrigation. UNIQUE PAINTED DRIVEWAY looks like an old brick street with some EXTRA PARKING. METAL ROOF 2008. A/C 2015. Water Heater 2022. Septic pumped 2022. All sizes are approximate. You will love this home!!
Location
State FL
County Polk
Community Lake Bonny Heights
Zoning R-2
Rooms
Other Rooms Inside Utility
Interior
Interior Features Ceiling Fans(s), Crown Molding, Kitchen/Family Room Combo, Solid Wood Cabinets, Tray Ceiling(s)
Heating Central, Electric
Cooling Central Air
Flooring Hardwood, Tile
Fireplace false
Appliance Dishwasher, Electric Water Heater, Range, Refrigerator
Laundry Laundry Room
Exterior
Exterior Feature French Doors, Irrigation System, Sprinkler Metered
Garage Spaces 1.0
Fence Fenced, Other, Wood
Utilities Available Cable Available, Electricity Connected, Sprinkler Meter, Water Connected
View Trees/Woods
Roof Type Metal
Porch Covered, Rear Porch, Screened
Attached Garage true
Garage true
Private Pool No
Building
Lot Description In County
Story 1
Entry Level One
Foundation Slab
Lot Size Range 0 to less than 1/4
Sewer Septic Tank
Water Public
Architectural Style Contemporary
Structure Type Block,Stucco
New Construction false
Construction Status Inspections
Others
Senior Community No
Ownership Fee Simple
Acceptable Financing Cash, Conventional, FHA, VA Loan
Listing Terms Cash, Conventional, FHA, VA Loan
Special Listing Condition None
Read Less Info
Want to know what your home might be worth? Contact us for a FREE valuation!

Our team is ready to help you sell your home for the highest possible price ASAP

© 2025 My Florida Regional MLS DBA Stellar MLS. All Rights Reserved.
Bought with FUTURE HOME REALTY INC



