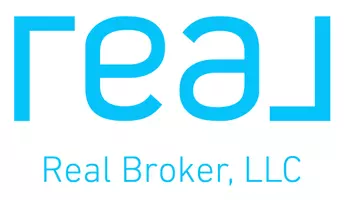For more information regarding the value of a property, please contact us for a free consultation.
Key Details
Sold Price $479,900
Property Type Single Family Home
Sub Type Single Family Residence
Listing Status Sold
Purchase Type For Sale
Square Footage 2,684 sqft
Price per Sqft $178
Subdivision Solana
MLS Listing ID S5103026
Sold Date 06/03/24
Bedrooms 5
Full Baths 4
Construction Status Inspections
HOA Fees $363/qua
HOA Y/N Yes
Originating Board Stellar MLS
Year Built 2007
Annual Tax Amount $4,838
Lot Size 8,276 Sqft
Acres 0.19
Property Description
Welcome to this stunning and SPACIOUS 5-bedroom 4 bathroom 2648 sq ft home with TILE ROOF. This RECENTLY REDECORATED retreat features a PRIVATE WEST FACING POOL AND SPA and is situated within the GATED Solana Resort, positioned with NO REAR NEIGHBORS and PLENTY OF SPACE AROUND THE HOME. Solana is conveniently located off the US Highway 27, providing EASY ACCESS TO THE DISNEY PARKS and the NEARBY I-4 HIGHWAY FOR UNIVERSAL STUDIOS. This location is an excellent choice for shoppers and food lovers alike, with a variety of nearby fashionable outlet malls, grocery and department stores, as well as a wide selection of local and chain restaurants within close proximity. Golf enthusiasts will find GOLF COURSES A SHORT DRIVE AWAY. Upon entering the villa, you will find an OPEN-PLAN TILED SPACE that includes a WELL-EQUIPPED KITCHEN, a BREAKFAST NOOK AREA, and a SEPARATE DINING AREA with wooden flooring. The lounge area features a large flat-screen TV, and PATIO DOORS LEADING TO THE LANAI. Adjacent to the lounge, the primary king-size bedroom boasts its own flat-screen TV and direct access to the deck, an ensuite bathroom with his and her washbasins, a full-size corner tub and a separate shower. To the right of the entrance, the GARAGE HAS BEEN CONVERTED INTO A GAMESROOM WITH CINEMA SEATING, A PROJECTOR WITH A LARGE SCREEN, AND A FULL-SIZE POOL TABLE. To the left of the entrance, a Queen bedroom awaits with a flat-screen TV. A separate shower room and a laundry room are located near the games room on the right side as you enter the property. On the upper level, you will find three bedrooms all with a flat-screen TVs. The Queen room has a charming LION KING MURAL ON THE FEATURE WALL with matching décor. There is a large closet and an ensuite bathroom with bath and shower. The bunkbed room features delightful MICKEY MOUSE-THEMED DÉCOR, and the twin room showcases a fun MINIONS MURAL ON A FEATURE WALL. A separate family bathroom with a bath and overhead shower completes the upstairs layout. The pool deck is fully screened to keep it clean and bug-free. The POOL FEATURES UNDERWATER LIGHTING for evening swims, and a safety fence is in place for peace of mind. PARKING IS AVAILABLE FOR TWO FAMILY-SIZED VEHICLES IN THE DRIVEWAY AT THE FRONT OF THE VILLA, with additional parking at the resort Clubhouse. The CLUBHOUSE, JUST A MINUTES WALK AWAY, offers fabulous amenities, including an ARCADE ROOM, GYM, LARGE POOL WITH A SEPARATE JACUZZI, CABANAS WITH LOUNGERS, A TIKI BAR, A CHILDRENS PLAY AREA, POOL TABLES, PING PONG TABLES, A SUNDRIES SHOP, AND A VOLLEYBALL COURT.
Location
State FL
County Polk
Community Solana
Interior
Interior Features Ceiling Fans(s), Eat-in Kitchen, High Ceilings, Kitchen/Family Room Combo, Open Floorplan, Primary Bedroom Main Floor, Thermostat, Walk-In Closet(s), Window Treatments
Heating Central
Cooling Central Air
Flooring Carpet, Tile
Furnishings Furnished
Fireplace false
Appliance Cooktop, Dishwasher, Disposal, Dryer, Electric Water Heater, Exhaust Fan, Microwave, Range, Refrigerator, Washer
Laundry Laundry Room
Exterior
Exterior Feature Irrigation System
Garage Spaces 2.0
Pool Gunite, Heated, In Ground, Lighting, Screen Enclosure
Utilities Available BB/HS Internet Available, Cable Available, Electricity Connected, Sewer Connected, Water Connected
Amenities Available Clubhouse, Fitness Center, Gated, Playground, Pool, Recreation Facilities, Tennis Court(s)
Roof Type Tile
Attached Garage true
Garage true
Private Pool Yes
Building
Story 2
Entry Level Two
Foundation Slab
Lot Size Range 0 to less than 1/4
Sewer Public Sewer
Water Public
Structure Type Block,Wood Frame
New Construction false
Construction Status Inspections
Schools
Elementary Schools Citrus Ridge
Middle Schools Citrus Ridge
High Schools Ridge Community Senior High
Others
Pets Allowed Yes
HOA Fee Include Guard - 24 Hour,Pool,Internet,Maintenance Structure
Senior Community No
Pet Size Small (16-35 Lbs.)
Ownership Fee Simple
Monthly Total Fees $363
Acceptable Financing Cash, Conventional
Membership Fee Required Required
Listing Terms Cash, Conventional
Num of Pet 2
Special Listing Condition None
Read Less Info
Want to know what your home might be worth? Contact us for a FREE valuation!

Our team is ready to help you sell your home for the highest possible price ASAP

© 2025 My Florida Regional MLS DBA Stellar MLS. All Rights Reserved.
Bought with LPT REALTY, LLC



