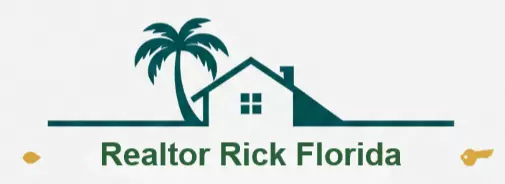UPDATED:
Key Details
Property Type Single Family Home
Sub Type Single Family Residence
Listing Status Active
Purchase Type For Sale
Square Footage 3,597 sqft
Price per Sqft $277
MLS Listing ID O6315050
Bedrooms 4
Full Baths 3
Half Baths 1
Construction Status Completed
HOA Y/N No
Year Built 2000
Annual Tax Amount $5,003
Lot Size 2.600 Acres
Acres 2.6
Property Sub-Type Single Family Residence
Source Stellar MLS
Property Description
BONUS: This property includes a detached 30x30 2 story BARN/WORKSHOP which the owners have affectionately nick-named " THE GARAGE MAHAL" comes equipped with electric power, water, a half bath, and concrete floors and garage doors at each end of the building. -- great for hobbies. storage or a potential guest house / rental ADU conversion. Additionally there is an attached R/V or BOAT SHED equipped with 220 electric power hook up and a 30x13 concrete parking pad with 10 foot aprons at each end. There are 2 additional sheds for storage/lawn equipment and additional parking pads for vehicles on property. Property is more economical to run as it has well water w/ purification beqmt. & a septic tank system as well as no HOA plus low agricultural taxes. Looking for a family compound? This is the place! Sellers own the 1.1 acre property below that is just off Orange Camp Road & is currently leased. Sellers would entertain selling it as well. Don't miss out on this rare property with unbeatable location close to everything in Central Florida. Schedule your showing today!
Location
State FL
County Volusia
Area 32724 - Deland
Zoning RR
Rooms
Other Rooms Attic, Breakfast Room Separate, Family Room, Florida Room, Formal Dining Room Separate, Formal Living Room Separate, Garage Apartment, Great Room, Inside Utility, Interior In-Law Suite w/No Private Entry, Storage Rooms
Interior
Interior Features Ceiling Fans(s), Chair Rail, Crown Molding, Eat-in Kitchen, High Ceilings, Open Floorplan, Primary Bedroom Main Floor, Solid Surface Counters, Solid Wood Cabinets, Split Bedroom, Stone Counters, Thermostat, Tray Ceiling(s), Vaulted Ceiling(s), Walk-In Closet(s), Window Treatments
Heating Central, Electric, Propane
Cooling Central Air
Flooring Carpet, Tile, Travertine, Wood
Fireplaces Type Family Room, Gas, Non Wood Burning
Fireplace true
Appliance Built-In Oven, Convection Oven, Cooktop, Dishwasher, Disposal, Exhaust Fan, Microwave, Refrigerator, Tankless Water Heater, Water Filtration System
Laundry Electric Dryer Hookup, Inside, Laundry Room, Washer Hookup
Exterior
Exterior Feature French Doors, Garden, Hurricane Shutters, Lighting, Rain Gutters, Sliding Doors
Parking Features Driveway, Garage Door Opener, Garage Faces Side, Ground Level, Guest, Open, Oversized, Parking Pad, RV Carport, RV Access/Parking
Garage Spaces 4.0
Fence Fenced, Wire
Pool Auto Cleaner, Child Safety Fence, Deck, Gunite, In Ground, Lighting, Outside Bath Access, Pool Sweep, Salt Water, Screen Enclosure, Tile
Utilities Available BB/HS Internet Available, Cable Available, Cable Connected, Electricity Connected, Phone Available, Propane, Sprinkler Well
View Y/N Yes
View Garden, Pool, Trees/Woods, Water
Roof Type Shingle
Porch Covered, Rear Porch
Attached Garage true
Garage true
Private Pool Yes
Building
Lot Description Cleared, In County, Landscaped, Near Golf Course, Oversized Lot, Rolling Slope, Street Dead-End, Private, Unpaved, Zoned for Horses
Entry Level One
Foundation Slab
Lot Size Range 2 to less than 5
Sewer Septic Tank
Water Private, Well
Structure Type Brick,Frame
New Construction false
Construction Status Completed
Schools
Elementary Schools Freedom Elem
Middle Schools Deland Middle
High Schools Deland High
Others
Pets Allowed Yes
Senior Community No
Ownership Fee Simple
Acceptable Financing Cash, Conventional
Membership Fee Required None
Listing Terms Cash, Conventional
Special Listing Condition None
Virtual Tour https://youtu.be/D2Dq0FcGgIQ

Quick Response Form





