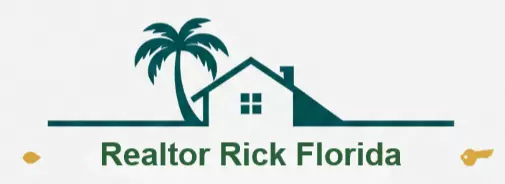UPDATED:
Key Details
Property Type Single Family Home
Sub Type Single Family Residence
Listing Status Active
Purchase Type For Sale
Square Footage 1,140 sqft
Price per Sqft $253
Subdivision Lake Chase Condo
MLS Listing ID TB8393527
Bedrooms 2
Full Baths 2
Construction Status Completed
HOA Fees $504/mo
HOA Y/N Yes
Annual Recurring Fee 6048.0
Year Built 2001
Annual Tax Amount $2,934
Property Sub-Type Single Family Residence
Source Stellar MLS
Property Description
Location
State FL
County Hillsborough
Community Lake Chase Condo
Area 33626 - Tampa/Northdale/Westchase
Zoning RMC-16
Interior
Interior Features Ceiling Fans(s), Crown Molding, Living Room/Dining Room Combo, Primary Bedroom Main Floor, Thermostat, Walk-In Closet(s)
Heating Central, Electric
Cooling Central Air
Flooring Laminate
Fireplace false
Appliance Built-In Oven, Dishwasher, Disposal, Dryer, Electric Water Heater, Freezer, Ice Maker, Microwave, Refrigerator, Washer
Laundry Electric Dryer Hookup, Laundry Closet, Laundry Room, Same Floor As Condo Unit, Washer Hookup
Exterior
Exterior Feature Other
Parking Features Open
Pool Other, Tile
Community Features Street Lights
Utilities Available Electricity Available, Electricity Connected, Water Available
View Park/Greenbelt
Roof Type Shingle
Garage false
Private Pool No
Building
Lot Description Cleared
Story 1
Entry Level One
Foundation Slab
Lot Size Range Non-Applicable
Sewer Public Sewer
Water Public
Structure Type Stucco
New Construction false
Construction Status Completed
Others
Pets Allowed Breed Restrictions
Senior Community Yes
Ownership Fee Simple
Monthly Total Fees $504
Acceptable Financing Cash, Conventional, FHA, VA Loan
Membership Fee Required Required
Listing Terms Cash, Conventional, FHA, VA Loan
Num of Pet 1
Special Listing Condition None
Virtual Tour https://www.propertypanorama.com/instaview/stellar/TB8393527

Quick Response Form





