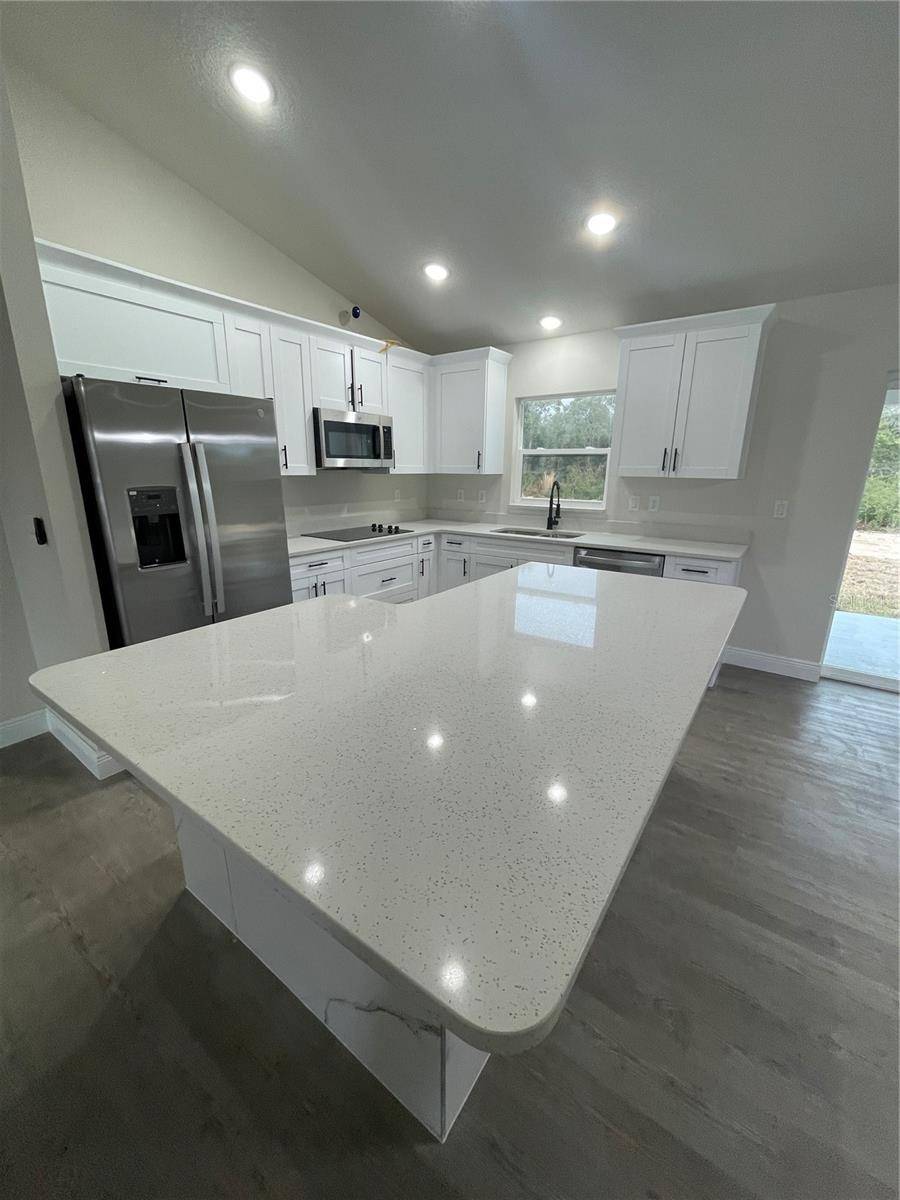UPDATED:
Key Details
Property Type Single Family Home
Sub Type Single Family Residence
Listing Status Active
Purchase Type For Sale
Square Footage 1,343 sqft
Price per Sqft $197
Subdivision Citrus Spgs Unit 27
MLS Listing ID G5098888
Bedrooms 3
Full Baths 2
Construction Status Under Construction
HOA Y/N No
Year Built 2025
Annual Tax Amount $174
Lot Size 10,018 Sqft
Acres 0.23
Property Sub-Type Single Family Residence
Source Stellar MLS
Property Description
Located near Withlacoochee Trail, rivers and springs allows for outdoor activities.The single family is located close to schools, hospitals and mayor shopping center. NO HOA. Deep restriction community. Come tale a look and get it before is gone. Photos of the house are of the model not of the house at this location
Location
State FL
County Citrus
Community Citrus Spgs Unit 27
Area 34434 - Dunnellon/Citrus Springs
Zoning PDR
Interior
Interior Features Open Floorplan, Solid Wood Cabinets, Stone Counters, Walk-In Closet(s)
Heating Central
Cooling Central Air
Flooring Luxury Vinyl
Fireplace false
Appliance Cooktop, Dishwasher, Electric Water Heater, Microwave, Range, Refrigerator
Laundry Inside, Laundry Room
Exterior
Exterior Feature Sliding Doors
Garage Spaces 2.0
Utilities Available Electricity Available, Water Available
Roof Type Shingle
Attached Garage true
Garage true
Private Pool No
Building
Entry Level One
Foundation Slab
Lot Size Range 0 to less than 1/4
Builder Name Jorge Alvarez
Sewer Septic Tank
Water Public
Structure Type Block
New Construction true
Construction Status Under Construction
Others
Senior Community No
Ownership Fee Simple
Acceptable Financing Cash
Listing Terms Cash
Special Listing Condition None
Virtual Tour https://www.propertypanorama.com/instaview/stellar/G5098888

Quick Response Form





