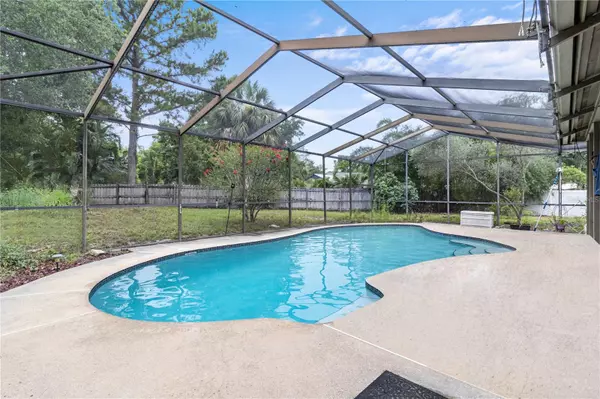UPDATED:
Key Details
Property Type Single Family Home
Sub Type Single Family Residence
Listing Status Active
Purchase Type For Sale
Square Footage 2,072 sqft
Price per Sqft $234
Subdivision Wekiva Sec 04
MLS Listing ID O6325129
Bedrooms 4
Full Baths 2
HOA Fees $375/qua
HOA Y/N Yes
Annual Recurring Fee 1500.0
Year Built 1982
Annual Tax Amount $6,178
Lot Size 0.370 Acres
Acres 0.37
Property Sub-Type Single Family Residence
Source Stellar MLS
Property Description
This **4-bedroom, 2-bathroom** home is packed with **major upgrades**: **new A/C (2024)**, **full home repipe (2024)**, and a **roof only 3 years old**. The **updated kitchen** features **new cabinets, countertops, and flooring**—perfect for cooking and entertaining.
Enjoy your own **private, fenced backyard** with a **screened-in pool**, ideal for **outdoor living** and gatherings. Inside, you'll find **new interior doors** and a **modern, fresh feel** throughout.
**Renovations will be completed just move in and enjoy! Located in*quiet, family-friendly neighborhood* near top-rated schools, **parks**, and **shopping centers**, this home offers comfort, convenience, and peace of mind.
Don't miss this **turnkey home** with all the **big-ticket items already done!
Location
State FL
County Orange
Community Wekiva Sec 04
Area 32712 - Apopka
Zoning R-1A
Interior
Interior Features Ceiling Fans(s), Eat-in Kitchen, High Ceilings, Open Floorplan, Primary Bedroom Main Floor, Split Bedroom, Walk-In Closet(s)
Heating Electric
Cooling Central Air
Flooring Laminate, Tile
Fireplaces Type Family Room
Furnishings Unfurnished
Fireplace true
Appliance Dishwasher, Electric Water Heater, Microwave, Range, Refrigerator
Laundry Electric Dryer Hookup, Laundry Room, Washer Hookup
Exterior
Exterior Feature Sliding Doors
Parking Features Driveway
Garage Spaces 2.0
Fence Wood
Pool In Ground
Community Features Playground, Pool
Utilities Available Cable Available, Electricity Available, Water Available
Amenities Available Playground, Pool
View Pool
Roof Type Shingle
Porch Patio, Screened
Attached Garage true
Garage true
Private Pool Yes
Building
Lot Description Irregular Lot
Entry Level One
Foundation Slab
Lot Size Range 1/4 to less than 1/2
Sewer Public Sewer
Water Public
Structure Type Stone,Frame
New Construction false
Others
Pets Allowed Yes
HOA Fee Include Maintenance Grounds
Senior Community No
Ownership Fee Simple
Monthly Total Fees $125
Acceptable Financing Cash, Conventional, FHA, VA Loan
Membership Fee Required Required
Listing Terms Cash, Conventional, FHA, VA Loan
Special Listing Condition None
Virtual Tour https://www.propertypanorama.com/instaview/stellar/O6325129

Quick Response Form





