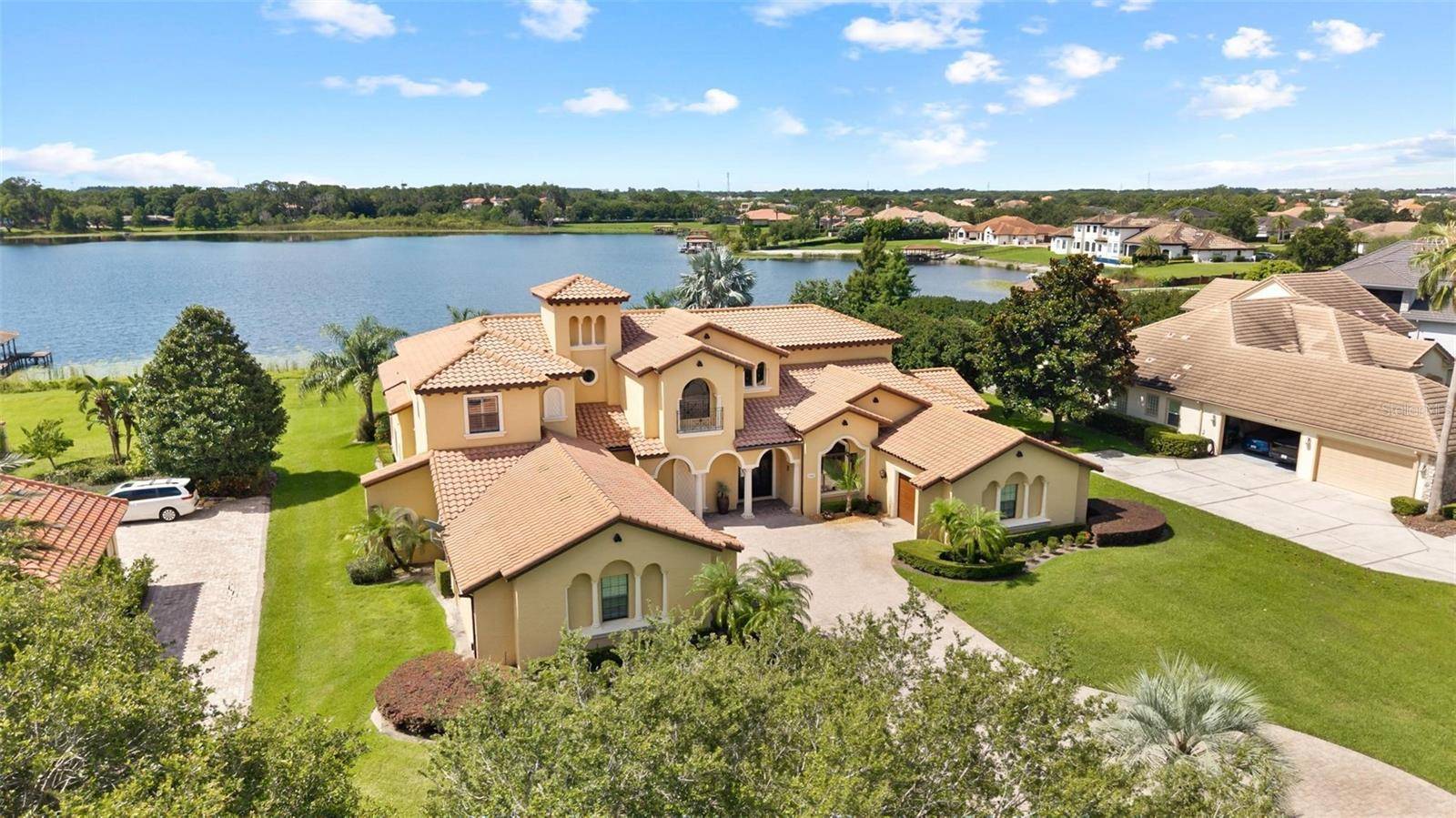UPDATED:
Key Details
Property Type Single Family Home
Sub Type Single Family Residence
Listing Status Active
Purchase Type For Sale
Square Footage 6,054 sqft
Price per Sqft $627
Subdivision Tildens Grove Ph 01 47/65
MLS Listing ID V4943735
Bedrooms 4
Full Baths 4
Half Baths 1
HOA Fees $890/qua
HOA Y/N Yes
Annual Recurring Fee 3560.0
Year Built 2007
Annual Tax Amount $25,596
Lot Size 1.680 Acres
Acres 1.68
Property Sub-Type Single Family Residence
Source Stellar MLS
Property Description
Discover the pinnacle of elegance and tranquility in this exquisite custom-built estate, ideally positioned on an expansive lot within an exclusive guard-gated community. With direct access to a crystal-clear spring-fed lake that permits private boat docks, this home offers a rare blend of relaxation, recreation, and refined living.
Step inside to a beautifully designed open-concept living space where the family room and gourmet kitchen seamlessly connect. The kitchen is a chef's dream, featuring top-of-the-line appliances, a breakfast bar, an inviting eat-in nook, and a spacious butler's pantry. A custom wine closet nearby provides a perfect display for your finest vintages.
Adjacent to the kitchen, a well-appointed guest suite and a large laundry room enhance the home's convenience. The formal dining and living rooms, centered around a cozy shared fireplace, has stunning views of the lake—creating a warm and relaxed setting for entertaining.
The first floor also features a private office, a full pool bathroom, and a luxurious primary suite. This expansive retreat includes a dedicated exercise room, while the spa-inspired en-suite bath boasts double vanities, dual walk-in closets, a garden tub, and a walk-through shower.
A beautifully crafted wood and iron staircase leads to the second floor, where you'll find two spacious bedrooms, each with its own private bathroom. The expansive game room opens to a lake-view balcony, perfect for taking in serene sunsets. Movie nights are elevated in the state-of-the-art home theater, complemented by a convenient half bath.
Step outside to your own private paradise—an entertainer's dream. The large covered lanai includes a fireplace and a fully equipped summer kitchen. A sparkling pool and spa, along with a generous open patio, set the stage for unforgettable gatherings or peaceful evenings under the stars—complete with views of the nightly fireworks.
Rounding out this extraordinary residence is a three-car garage, offering ample room for vehicles and recreational equipment.
This is more than a home—it's a lifestyle. Luxury, privacy, and breathtaking views await. Schedule your private tour today and experience the ultimate in lakeside living. Property can have a boat dock.
Location
State FL
County Orange
Community Tildens Grove Ph 01 47/65
Area 34786 - Windermere
Zoning R-CE-C
Interior
Interior Features Built-in Features, Cathedral Ceiling(s), Ceiling Fans(s), Primary Bedroom Main Floor, Thermostat, Walk-In Closet(s), Window Treatments
Heating Central
Cooling Central Air
Flooring Carpet, Tile, Wood
Fireplaces Type Family Room, Outside
Furnishings Negotiable
Fireplace true
Appliance Bar Fridge, Built-In Oven, Dishwasher, Disposal, Dryer, Microwave, Range, Refrigerator
Laundry Laundry Room
Exterior
Exterior Feature Balcony, Outdoor Kitchen, Rain Gutters
Garage Spaces 3.0
Pool Heated, In Ground
Utilities Available Propane, Public
Waterfront Description Lake Front
View Y/N Yes
Water Access Yes
Water Access Desc Lake
Roof Type Tile
Attached Garage true
Garage true
Private Pool Yes
Building
Story 2
Entry Level One
Foundation Slab
Lot Size Range 1 to less than 2
Sewer Septic Tank
Water Public
Structure Type Block,Stucco
New Construction false
Others
Pets Allowed Cats OK, Dogs OK
Senior Community No
Ownership Fee Simple
Monthly Total Fees $296
Acceptable Financing Cash, Conventional, FHA, VA Loan
Membership Fee Required Required
Listing Terms Cash, Conventional, FHA, VA Loan
Special Listing Condition None
Virtual Tour https://www.propertypanorama.com/instaview/stellar/V4943735

Quick Response Form





