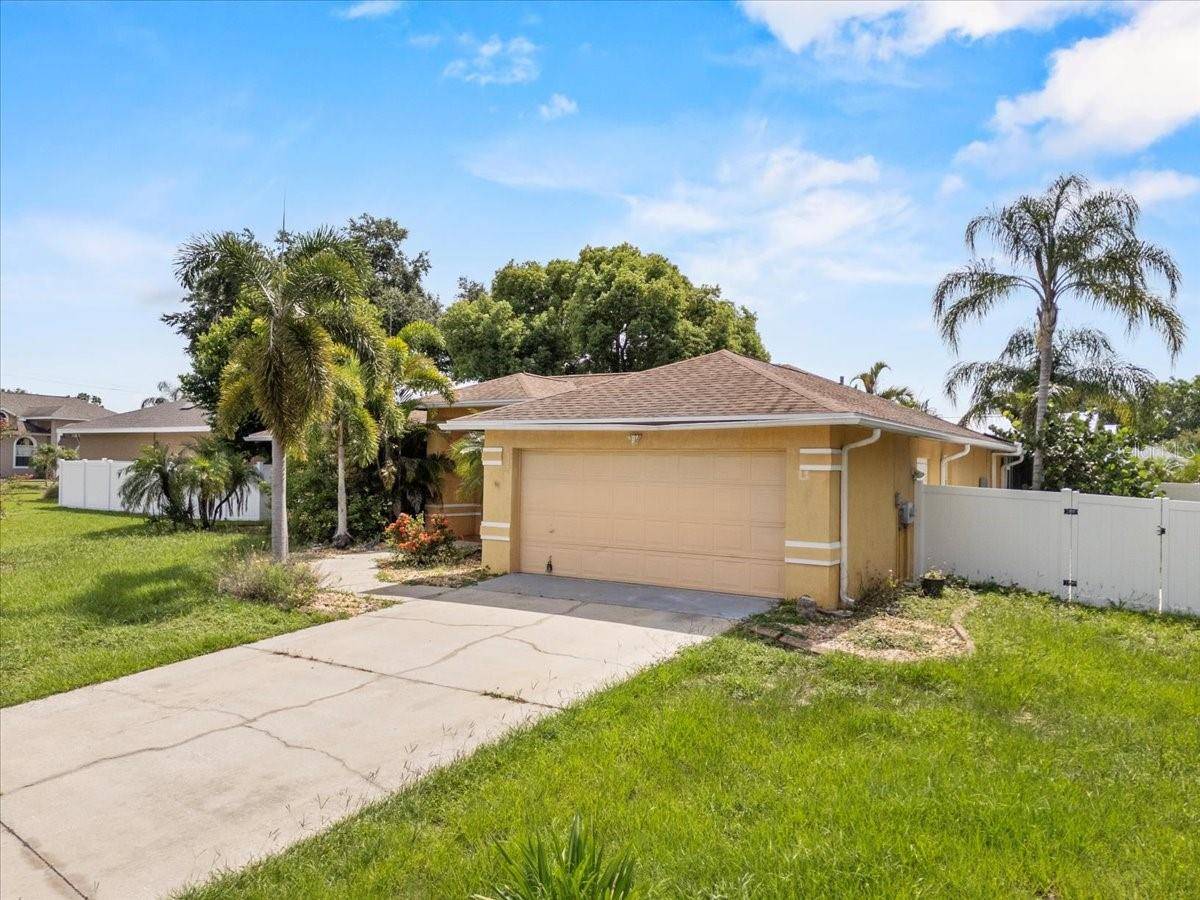UPDATED:
Key Details
Property Type Single Family Home
Sub Type Single Family Residence
Listing Status Active
Purchase Type For Sale
Square Footage 1,444 sqft
Price per Sqft $180
Subdivision Berryhill
MLS Listing ID S5131074
Bedrooms 3
Full Baths 2
HOA Fees $287/ann
HOA Y/N Yes
Annual Recurring Fee 287.0
Year Built 1997
Annual Tax Amount $3,892
Lot Size 7,840 Sqft
Acres 0.18
Lot Dimensions 81x91
Property Sub-Type Single Family Residence
Source Stellar MLS
Property Description
Location
State FL
County Polk
Community Berryhill
Area 33884 - Winter Haven / Cypress Gardens
Interior
Interior Features Ceiling Fans(s), Open Floorplan, Solid Surface Counters, Solid Wood Cabinets, Thermostat
Heating Central
Cooling Central Air
Flooring Ceramic Tile
Fireplace false
Appliance Dishwasher, Disposal, Freezer, Range, Refrigerator
Laundry Inside
Exterior
Exterior Feature Private Mailbox
Parking Features Driveway
Garage Spaces 2.0
Pool Deck, In Ground
Utilities Available Cable Connected, Electricity Connected, Phone Available, Sewer Connected, Water Connected
Roof Type Shingle
Attached Garage true
Garage true
Private Pool Yes
Building
Lot Description Cleared, Landscaped, Level
Story 1
Entry Level One
Foundation Slab
Lot Size Range 0 to less than 1/4
Sewer Public Sewer
Water Public
Architectural Style Traditional
Structure Type Block
New Construction false
Others
Pets Allowed Breed Restrictions, Yes
Senior Community No
Ownership Fee Simple
Monthly Total Fees $23
Acceptable Financing Cash, Conventional
Membership Fee Required Required
Listing Terms Cash, Conventional
Special Listing Condition Short Sale
Virtual Tour https://www.propertypanorama.com/instaview/stellar/S5131074

Quick Response Form





