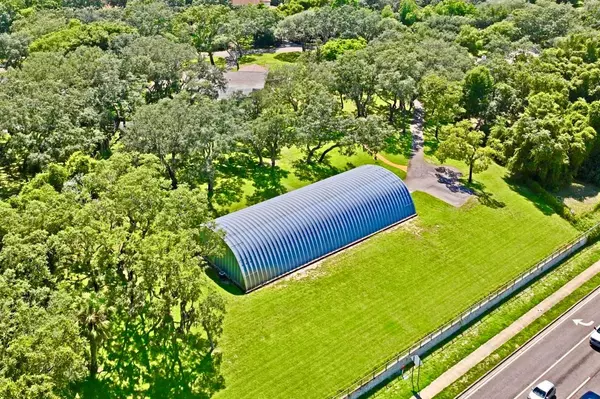UPDATED:
Key Details
Property Type Single Family Home
Sub Type Single Family Residence
Listing Status Active
Purchase Type For Sale
Square Footage 3,276 sqft
Price per Sqft $488
Subdivision Oak Hill Acres
MLS Listing ID TB8415059
Bedrooms 4
Full Baths 2
Half Baths 1
Construction Status Completed
HOA Fees $150/ann
HOA Y/N Yes
Annual Recurring Fee 150.0
Year Built 1977
Annual Tax Amount $5,840
Lot Size 2.520 Acres
Acres 2.52
Property Sub-Type Single Family Residence
Source Stellar MLS
Property Description
Welcome to one of the most distinctive and well-known properties in unincorporated Tarpon Springs. Nestled in the desirable Oak Hill community—where homes sit on expansive lots and some even accommodate horses—this exceptional estate offers 2.52 acres of privacy, space, and endless possibilities.
Lovingly maintained by the same owners for over 30 years, the property includes a beautifully updated nearly 3,300 square foot pool home and a truly one-of-a-kind metal outbuilding spanning 4,500+ square feet. This “mystery building,” known as a local landmark at the corner of Keystone and Eastlake Rd., is built with durability and versatility in mind—fully insulated with 17-foot ceilings, two AC units, mercury vapor lighting, a bathroom, and a massive 13-foot overhead door. Whether you're a car enthusiast, collector, or entrepreneur, this space offers limitless potential.
Step into the home and you'll find:
• A stylish, remodeled eat-in kitchen featuring rich cabinetry, granite countertops, and top-of-the-line KitchenAid appliances
• A spacious and cozy family room with soaring ceilings, skylights, a dramatic gas fireplace with stone hearth, and exposed wood beam for rustic charm
• A primary suite with dual vanities, updated bathroom, walk-in closets, and private access to outdoor space
• A 4th bedroom currently configured as a home office or potential in-law suite, complete with its own mini-split AC unit
• A sparkling, heated pool and spa surrounded by a large screened lanai—ideal for outdoor relaxation or entertaining year-round
Additional features include a propane gas system, well-fed irrigation, and a backyard shed perfect for your riding mower and tools.
This property passed a 4-point inspection in May 2024 and offers a rare combination of acreage, upgrades, location, and character that truly must be seen to be fully appreciated.
Location
State FL
County Pinellas
Community Oak Hill Acres
Area 34688 - Tarpon Springs
Zoning A-E
Rooms
Other Rooms Attic, Family Room, Formal Dining Room Separate, Formal Living Room Separate, Inside Utility
Interior
Interior Features Ceiling Fans(s), Eat-in Kitchen, High Ceilings, Kitchen/Family Room Combo, Open Floorplan, Primary Bedroom Main Floor, Stone Counters, Walk-In Closet(s)
Heating Central, Electric, Heat Pump
Cooling Central Air, Ductless
Flooring Carpet, Laminate, Tile
Fireplaces Type Family Room, Gas
Furnishings Negotiable
Fireplace true
Appliance Built-In Oven, Cooktop, Dishwasher, Disposal, Dryer, Electric Water Heater, Microwave, Refrigerator, Washer, Water Softener
Laundry Inside, Laundry Room
Exterior
Exterior Feature Garden, Lighting, Private Mailbox
Parking Features Garage Door Opener, Garage Faces Side
Garage Spaces 2.0
Fence Fenced, Wood
Pool Gunite, Heated, Screen Enclosure
Utilities Available Cable Connected, Electricity Connected, Propane, Public, Sprinkler Well, Water Connected
Roof Type Membrane,Shingle
Porch Covered, Screened
Attached Garage true
Garage true
Private Pool Yes
Building
Lot Description Landscaped, Oversized Lot, Paved, Unincorporated
Entry Level One
Foundation Block, Slab
Lot Size Range 2 to less than 5
Sewer Septic Tank
Water Public
Architectural Style Florida, Ranch
Structure Type Block,Stucco
New Construction false
Construction Status Completed
Others
Pets Allowed Cats OK, Dogs OK, Yes
Senior Community No
Ownership Fee Simple
Monthly Total Fees $12
Acceptable Financing Cash, Conventional
Membership Fee Required Required
Listing Terms Cash, Conventional
Special Listing Condition None
Virtual Tour https://www.propertypanorama.com/instaview/stellar/TB8415059

Quick Response Form





