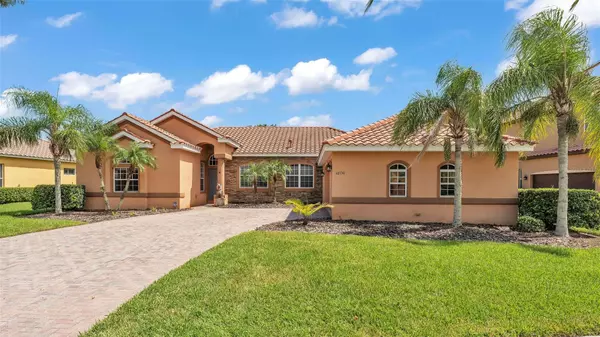UPDATED:
Key Details
Property Type Single Family Home
Sub Type Single Family Residence
Listing Status Active
Purchase Type For Sale
Square Footage 2,613 sqft
Price per Sqft $256
Subdivision Cory Lake Isles Ph 2 Unit 1
MLS Listing ID TB8415422
Bedrooms 4
Full Baths 3
HOA Fees $315/ann
HOA Y/N Yes
Annual Recurring Fee 315.64
Year Built 2005
Annual Tax Amount $14,562
Lot Size 0.280 Acres
Acres 0.28
Lot Dimensions 83x148
Property Sub-Type Single Family Residence
Source Stellar MLS
Property Description
The oversized family room is prewired for surround sound and has cascading sliders that open fully to bring the outside in. The primary suite is a true retreat with a soaking jacuzzi tub, separate shower, dual vanities, and a walk-in closet. A private guest bedroom with its own bath and pool access is perfect for visitors or multigenerational living. Don't miss the flex room with French doors—ideal for a home office, gym, or playroom.
Located in a gated, resort-style community with access to a clubhouse, fitness center, tennis courts, and 165-acre lake, this home is minutes from I-75, I-4, USF, hospitals, and all of Tampa's best shopping and dining. Low HOA. Homes like this in Cory Lake Isles rarely last—schedule your tour today!
Location
State FL
County Hillsborough
Community Cory Lake Isles Ph 2 Unit 1
Area 33647 - Tampa / Tampa Palms
Zoning PD
Interior
Interior Features Ceiling Fans(s), Kitchen/Family Room Combo, Open Floorplan, Primary Bedroom Main Floor, Solid Surface Counters, Stone Counters, Thermostat, Walk-In Closet(s)
Heating Electric
Cooling Central Air
Flooring Tile, Vinyl
Fireplaces Type Decorative, Electric, Living Room
Fireplace true
Appliance Built-In Oven, Cooktop, Dishwasher, Disposal, Refrigerator, Wine Refrigerator
Laundry Laundry Room
Exterior
Exterior Feature French Doors, Outdoor Kitchen, Sliding Doors
Garage Spaces 2.0
Pool Child Safety Fence, Heated, In Ground, Outside Bath Access, Salt Water, Screen Enclosure
Community Features Gated Community - Guard, Golf Carts OK, Pool
Utilities Available Cable Available, Electricity Connected, Natural Gas Connected, Public, Sewer Connected, Sprinkler Meter, Water Connected
Amenities Available Clubhouse, Fitness Center, Gated, Playground, Pool, Tennis Court(s)
Roof Type Tile
Attached Garage true
Garage true
Private Pool Yes
Building
Story 1
Entry Level One
Foundation Slab
Lot Size Range 1/4 to less than 1/2
Sewer Public Sewer
Water Public
Structure Type Block,Stucco
New Construction false
Schools
Elementary Schools Hunter'S Green-Hb
Middle Schools Benito-Hb
High Schools Wharton-Hb
Others
Pets Allowed Breed Restrictions, Cats OK, Dogs OK
Senior Community No
Ownership Fee Simple
Monthly Total Fees $26
Acceptable Financing Cash, Conventional, VA Loan
Membership Fee Required Required
Listing Terms Cash, Conventional, VA Loan
Special Listing Condition None

Quick Response Form





