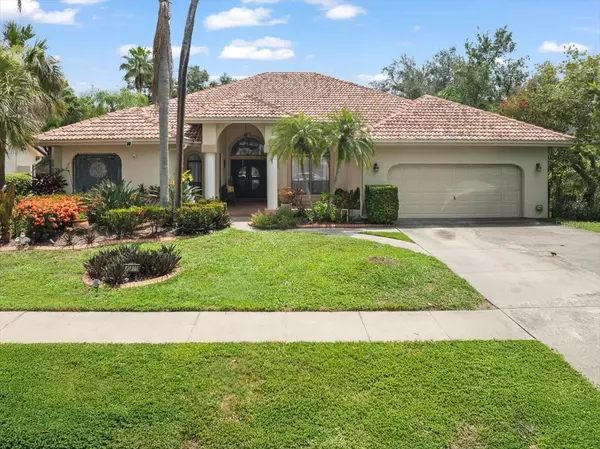UPDATED:
Key Details
Property Type Single Family Home
Sub Type Single Family Residence
Listing Status Active
Purchase Type For Sale
Square Footage 3,260 sqft
Price per Sqft $291
Subdivision Village Wood
MLS Listing ID TB8414324
Bedrooms 4
Full Baths 3
HOA Fees $300/ann
HOA Y/N Yes
Annual Recurring Fee 300.0
Year Built 1990
Annual Tax Amount $835
Lot Size 0.270 Acres
Acres 0.27
Lot Dimensions 87x137
Property Sub-Type Single Family Residence
Source Stellar MLS
Property Description
Welcome to this beautifully maintained 4-bedroom, 3-bath residence that perfectly blends comfort, elegance, and functionality. Enter through double doors into the formal living and dining rooms, where high ceilings create a bright, airy ambiance. The spacious Primary Suite features elegant molding and lighting, a cozy sitting area, and dual walk-in closets. The luxurious primary bath offers dual sinks, a jetted soaking tub, and a walk-in shower. At the heart of the home, the chef's kitchen boasts abundant counter space, ample storage, an island, breakfast bar, and pantry—ideal for both everyday meals and entertaining. The adjoining family room showcases a vaulted ceiling and a charming fireplace. Three additional guest bedrooms provide privacy and versatility for family, guests, or a home office. Step outside to your private resort-style oasis, complete with a sparkling pool, expansive patio, and lush landscaping—perfect for relaxing afternoons or festive gatherings. Recent updates include a updated roof (2024), offering peace of mind and lasting value.
Location
State FL
County Hillsborough
Community Village Wood
Area 33624 - Tampa / Northdale
Zoning RSC-6
Rooms
Other Rooms Breakfast Room Separate, Family Room, Formal Dining Room Separate, Formal Living Room Separate, Inside Utility
Interior
Interior Features Cathedral Ceiling(s), Ceiling Fans(s), Eat-in Kitchen, High Ceilings, Kitchen/Family Room Combo, Open Floorplan, Split Bedroom, Vaulted Ceiling(s), Walk-In Closet(s), Window Treatments
Heating Central, Electric
Cooling Central Air
Flooring Carpet, Ceramic Tile, Laminate, Recycled/Composite Flooring
Fireplaces Type Family Room
Fireplace true
Appliance Dishwasher, Disposal, Microwave, Range, Refrigerator
Laundry Inside, Laundry Room
Exterior
Exterior Feature French Doors, Rain Gutters, Sprinkler Metered
Parking Features Garage Door Opener
Garage Spaces 2.0
Fence Fenced
Pool Gunite, In Ground
Community Features Deed Restrictions, Street Lights
Utilities Available BB/HS Internet Available, Cable Connected, Electricity Connected, Public, Sprinkler Meter
Roof Type Tile
Porch Covered, Deck, Patio, Porch
Attached Garage true
Garage true
Private Pool Yes
Building
Lot Description In County, Oversized Lot, Paved
Entry Level One
Foundation Slab
Lot Size Range 1/4 to less than 1/2
Sewer Public Sewer
Water Public
Architectural Style Contemporary
Structure Type Block,Stucco
New Construction false
Schools
Elementary Schools Essrig-Hb
Middle Schools Hill-Hb
High Schools Gaither-Hb
Others
Pets Allowed Yes
Senior Community No
Ownership Fee Simple
Monthly Total Fees $25
Acceptable Financing Cash, Conventional
Membership Fee Required Required
Listing Terms Cash, Conventional
Special Listing Condition None

Quick Response Form





