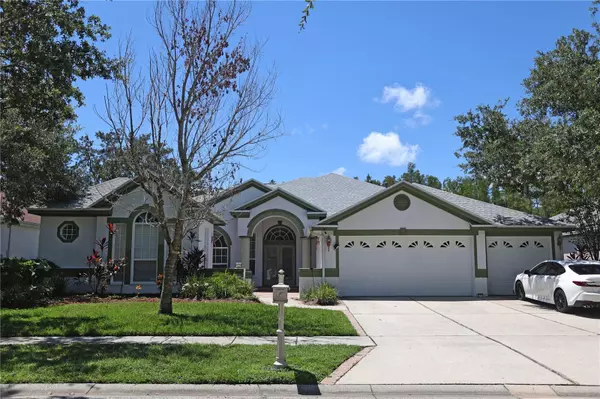UPDATED:
Key Details
Property Type Single Family Home
Sub Type Single Family Residence
Listing Status Active
Purchase Type For Sale
Square Footage 3,191 sqft
Price per Sqft $204
Subdivision Arbor Greene Ph 2 Units 1 A
MLS Listing ID O6335676
Bedrooms 5
Full Baths 4
Construction Status Completed
HOA Fees $110/ann
HOA Y/N Yes
Annual Recurring Fee 110.0
Year Built 1999
Annual Tax Amount $10,320
Lot Size 10,018 Sqft
Acres 0.23
Lot Dimensions 79x125
Property Sub-Type Single Family Residence
Source Stellar MLS
Property Description
Location
State FL
County Hillsborough
Community Arbor Greene Ph 2 Units 1 A
Area 33647 - Tampa / Tampa Palms
Zoning PD-A
Rooms
Other Rooms Den/Library/Office, Family Room, Formal Dining Room Separate, Formal Living Room Separate
Interior
Interior Features Cathedral Ceiling(s), Ceiling Fans(s), Eat-in Kitchen, High Ceilings, Vaulted Ceiling(s), Walk-In Closet(s), Window Treatments
Heating Central, Electric
Cooling Central Air
Flooring Carpet, Ceramic Tile
Furnishings Negotiable
Fireplace false
Appliance Dishwasher, Disposal, Dryer, Electric Water Heater, Exhaust Fan, Range, Refrigerator, Washer
Laundry Laundry Room
Exterior
Exterior Feature Courtyard, Sidewalk, Sliding Doors
Garage Spaces 3.0
Community Features Clubhouse, Fitness Center, Gated Community - Guard, Park, Playground, Pool, Sidewalks, Tennis Court(s)
Utilities Available Cable Connected, Electricity Connected, Public
Amenities Available Basketball Court, Clubhouse, Fitness Center, Gated, Playground, Pool, Recreation Facilities, Security, Tennis Court(s), Trail(s)
View Y/N Yes
View Water
Roof Type Shingle
Attached Garage true
Garage true
Private Pool No
Building
Story 1
Entry Level One
Foundation Slab
Lot Size Range 0 to less than 1/4
Sewer Public Sewer
Water Public
Architectural Style Courtyard
Structure Type Stucco
New Construction false
Construction Status Completed
Schools
Elementary Schools Hunter'S Green-Hb
Middle Schools Benito-Hb
High Schools Wharton-Hb
Others
Pets Allowed No
Senior Community No
Ownership Fee Simple
Monthly Total Fees $9
Acceptable Financing Cash, Conventional, VA Loan
Membership Fee Required Required
Listing Terms Cash, Conventional, VA Loan
Special Listing Condition None

Quick Response Form





