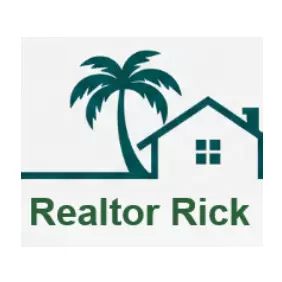
UPDATED:
Key Details
Property Type Condo
Sub Type Condominium
Listing Status Active
Purchase Type For Rent
Square Footage 1,894 sqft
Subdivision One St. Petersburg
MLS Listing ID TB8420497
Bedrooms 2
Full Baths 2
Half Baths 1
HOA Y/N No
Year Built 2018
Property Sub-Type Condominium
Source Stellar MLS
Property Description
Inside, the open-concept design blends comfort and style. The gourmet kitchen features professional-grade stainless steel appliances, sleek cabinetry, and refined countertops, all flowing seamlessly into the living and dining areas; ideal for both everyday living and entertaining on a grand scale. The spacious primary suite includes a luxurious spa-inspired bathroom and an oversized walk-in closet, while the additional bedroom and den provide versatility for guests or a home office. Every detail, from the electric blinds to the designer lighting, reflects thoughtful craftsmanship and modern convenience.
This residence offers a unique ease of living with parking on the same level as the unit. Beyond your private sanctuary, the community elevates the definition of resort-style amenities. Residents enjoy a 40,000-square-foot amenity deck with a 75-foot lap pool, cabanas, a spa, fire pits, and outdoor kitchens. Indoors, you'll find a state-of-the-art fitness center, yoga studio, club and game rooms with spacious balconies and stunning views, beautifully appointed gathering spaces, complemented by concierge services and curated lifestyle programming.
Perfectly positioned in the heart of downtown St. Petersburg, you are just steps away from acclaimed restaurants, high-end shopping, museums, galleries, theaters, and the waterfront promenade. Whether you're enjoying a night out, a cultural experience, or a leisurely walk along the bayfront, this home offers the ultimate combination of luxury, convenience, and vibrant city living. Offered fully furnished for convenience and style.
Location
State FL
County Pinellas
Community One St. Petersburg
Area 33701 - St Pete
Direction N
Rooms
Other Rooms Den/Library/Office, Great Room, Inside Utility
Interior
Interior Features High Ceilings, Kitchen/Family Room Combo, Living Room/Dining Room Combo, Open Floorplan, Solid Surface Counters, Split Bedroom, Walk-In Closet(s)
Heating Central
Cooling Central Air
Flooring Carpet, Tile
Furnishings Negotiable
Fireplace false
Appliance Built-In Oven, Cooktop, Dishwasher, Dryer, Electric Water Heater, Microwave, Range, Range Hood, Refrigerator, Washer
Laundry Inside
Exterior
Exterior Feature Balcony, Lighting, Outdoor Grill, Sliding Doors, Storage
Parking Features Assigned, Covered, Garage Door Opener, Off Street, Reserved, Basement
Garage Spaces 2.0
Pool Deck, Heated, In Ground, Lap, Lighting, Outside Bath Access
Community Features Association Recreation - Owned, Buyer Approval Required, Fitness Center, Pool, Street Lights
Utilities Available Cable Connected, Electricity Connected, Public
Amenities Available Cable TV, Clubhouse, Elevator(s), Fitness Center, Lobby Key Required, Maintenance, Pool, Recreation Facilities, Sauna, Security, Spa/Hot Tub, Storage
View City, Water
Porch Covered, Front Porch, Patio, Side Porch
Attached Garage true
Garage true
Private Pool No
Building
Lot Description City Limits, Near Marina, Near Public Transit, Sidewalk
Story 41
Entry Level One
Builder Name Kast Construction
Sewer Public Sewer
Water Public
New Construction false
Others
Pets Allowed No
Senior Community No
Membership Fee Required Required

Quick Response Form





