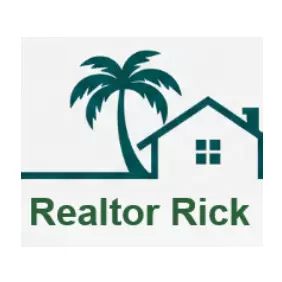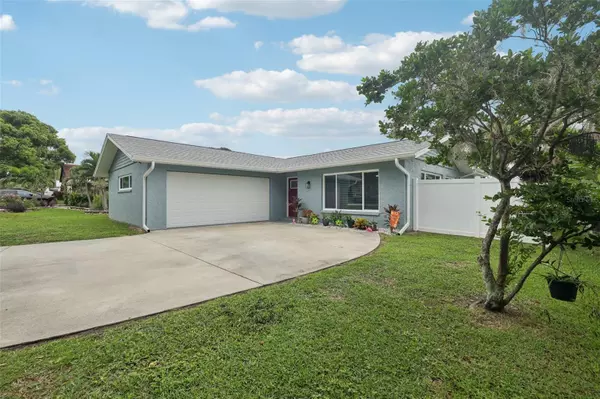
UPDATED:
Key Details
Property Type Single Family Home
Sub Type Single Family Residence
Listing Status Active
Purchase Type For Sale
Square Footage 1,644 sqft
Price per Sqft $291
Subdivision Sunset Hills 2Nd Add
MLS Listing ID TB8426574
Bedrooms 2
Full Baths 2
HOA Y/N No
Year Built 1975
Annual Tax Amount $4,668
Lot Size 7,840 Sqft
Acres 0.18
Property Sub-Type Single Family Residence
Source Stellar MLS
Property Description
This spacious 2-bedroom, 2-bathroom home with two additional flex rooms (ideal for a den, home office, or guest space) has been fully upgraded from top to bottom and is truly move-in ready. Major updates include a NEW roof (2024), NEW Energy Star windows (2024), NEW on-demand water heater, NEW kitchen, NEW bathrooms, NEW flooring throughout, and a NEW fenced-in yard—all designed to give you peace of mind and modern comfort. A newer electrical panel adds even more value and efficiency.
Inside, the open-concept layout creates a seamless flow, perfect for entertaining or relaxing at home. The kitchen boasts granite counters, modern cabinetry, and included appliances, while the large windows bring in abundant natural light. The primary suite is conveniently on the main floor, and the additional rooms give you the flexibility to customize your living space.
Step outside to enjoy the private, fenced backyard—ideal for pets, family gatherings, or simply soaking in Florida's sunshine. A 2-car garage provides ample storage and parking.
Location is unbeatable—you're just a 5-minute walk to Sunset Beach and Howard Park, plus only minutes to Kreamer Bayou with Gulf access and the famous Tarpon Springs Sponge Docks for dining, shopping, and culture. Best of all, this property is not in a flood zone and comes with no HOA fees, giving you stress-free Florida living.
Don't miss the chance to own this stunning, fully updated Sunset Hills home—schedule your showing today!
Location
State FL
County Pinellas
Community Sunset Hills 2Nd Add
Area 34689 - Tarpon Springs
Interior
Interior Features Ceiling Fans(s), Kitchen/Family Room Combo, Primary Bedroom Main Floor, Stone Counters
Heating Central, Electric
Cooling Central Air
Flooring Ceramic Tile, Laminate
Fireplace false
Appliance Dishwasher, Dryer, Microwave, Range, Refrigerator, Washer
Laundry Other
Exterior
Exterior Feature Rain Gutters
Garage Spaces 2.0
Utilities Available Cable Available, Electricity Available, Water Available
Roof Type Shingle
Attached Garage true
Garage true
Private Pool No
Building
Entry Level One
Foundation Slab
Lot Size Range 0 to less than 1/4
Sewer Septic Tank
Water Public
Structure Type Block,Stucco
New Construction false
Others
Senior Community No
Ownership Fee Simple
Acceptable Financing Cash, Conventional, FHA, VA Loan
Listing Terms Cash, Conventional, FHA, VA Loan
Special Listing Condition None
Virtual Tour https://www.zillow.com/view-imx/07010510-71e1-40a0-b6f8-7d0c64c0014b?wl=true&setAttribution=mls&initialViewType=pano

Quick Response Form





