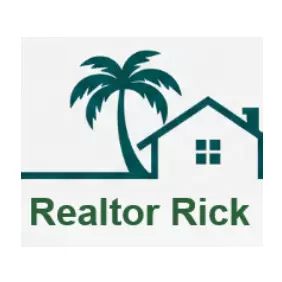
UPDATED:
Key Details
Property Type Single Family Home
Sub Type Single Family Residence
Listing Status Active
Purchase Type For Sale
Square Footage 2,890 sqft
Price per Sqft $198
Subdivision Reserve/Golden Isle
MLS Listing ID O6340594
Bedrooms 4
Full Baths 3
HOA Fees $191/qua
HOA Y/N Yes
Annual Recurring Fee 764.0
Year Built 2013
Annual Tax Amount $6,455
Lot Size 5,662 Sqft
Acres 0.13
Property Sub-Type Single Family Residence
Source Stellar MLS
Property Description
Step inside to find brand-new white oak wood-look porcelain tile floors, tall 5 ¾-inch baseboards, and a some freshly painted rooms that creates a bright, modern vibe. The exterior is just as inviting, featuring a newly painted front door and new Govee lighting carriage lights, for a customizable touch of curb appeal.
The heart of the home is the home chef's dream kitchen, complete with built-in double ovens, a glass cooktop, granite countertops, a glass tile backsplash, and a spacious center island with under mount sink. The kitchen also boasts premium appliances, including an updated Samsung 4-door Flex refrigerator with Family Hub and beverage center, a newer KitchenAid dishwasher with a third rack for utensils, and a quieter, more powerful Insinkerator garbage disposal.
This flexible floor plan offers 4 bedrooms, 3 full bathrooms and a large upstairs bonus room—perfect for a home gym, media space, or playroom. The first-floor primary suite features coffered tray ceilings, triple oversized windows and an en-suite bathroom with tall countertops, dual vanities, a soaking tub, walk-in shower, water closet and generously sized walk-in closet. Architectural details like coffered trey ceilings in the dining room, built-in cabinetry, and elegant finishes throughout elevate this home's design.
Enjoy Florida living year-round on the screened, covered paver patio overlooking a fully fenced private backyard. The home is conveniently located near top-rated schools, Waterford Lakes Town Center, Avalon Park, UCF, Research Parkway, and easy highway access (528, 408, and 417).
This home truly has it all—modern upgrades, flexible living spaces, and a prime location. Schedule your private tour today and experience why this home is the total package!
Location
State FL
County Orange
Community Reserve/Golden Isle
Area 32828 - Orlando/Alafaya/Waterford Lakes
Zoning P-D
Rooms
Other Rooms Bonus Room, Formal Dining Room Separate, Great Room, Inside Utility
Interior
Interior Features Ceiling Fans(s), Coffered Ceiling(s), Eat-in Kitchen, Kitchen/Family Room Combo, Open Floorplan, Primary Bedroom Main Floor, Split Bedroom, Stone Counters, Thermostat, Walk-In Closet(s), Window Treatments
Heating Central
Cooling Central Air
Flooring Carpet, Tile
Fireplace false
Appliance Built-In Oven, Cooktop, Dishwasher, Disposal, Microwave, Refrigerator, Touchless Faucet
Laundry Inside, Laundry Room
Exterior
Exterior Feature Lighting, Rain Gutters, Sidewalk, Sliding Doors
Parking Features Driveway, Garage Door Opener
Garage Spaces 2.0
Fence Fenced, Vinyl
Community Features Community Mailbox, Deed Restrictions, Park, Playground, Sidewalks
Utilities Available BB/HS Internet Available, Electricity Connected, Public, Sewer Connected, Underground Utilities, Water Connected
Amenities Available Park, Playground
Roof Type Shingle
Porch Covered, Rear Porch, Screened
Attached Garage true
Garage true
Private Pool No
Building
Lot Description In County, Sidewalk, Paved
Story 2
Entry Level Two
Foundation Slab
Lot Size Range 0 to less than 1/4
Sewer Public Sewer
Water Public
Structure Type Block,Stucco,Frame
New Construction false
Schools
Elementary Schools Camelot Elem
Middle Schools Timber Springs Middle
High Schools East River High
Others
Pets Allowed Yes
Senior Community No
Ownership Fee Simple
Monthly Total Fees $63
Acceptable Financing Cash, Conventional, FHA, VA Loan
Membership Fee Required Required
Listing Terms Cash, Conventional, FHA, VA Loan
Special Listing Condition None
Virtual Tour https://focuslock.aryeo.com/sites/nxqomwr/unbranded

Quick Response Form





