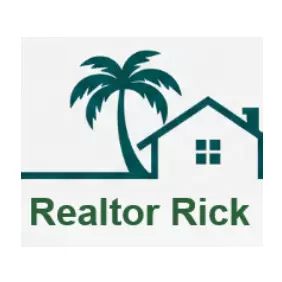
UPDATED:
Key Details
Property Type Single Family Home
Sub Type Farm
Listing Status Active
Purchase Type For Sale
Square Footage 2,894 sqft
Price per Sqft $516
Subdivision Acreage
MLS Listing ID A4664531
Bedrooms 3
Full Baths 3
Half Baths 1
Construction Status Completed
HOA Y/N No
Year Built 2022
Annual Tax Amount $3,901
Lot Size 4.130 Acres
Acres 4.13
Property Sub-Type Farm
Source Stellar MLS
Property Description
Location
State FL
County Manatee
Community Acreage
Area 34219 - Parrish
Zoning PDR
Rooms
Other Rooms Family Room, Garage Apartment, Loft
Interior
Interior Features Ceiling Fans(s), Eat-in Kitchen, High Ceilings, Living Room/Dining Room Combo, Open Floorplan, Primary Bedroom Main Floor, Thermostat, Walk-In Closet(s), Window Treatments
Heating Electric
Cooling Central Air
Flooring Laminate
Fireplaces Type Electric, Living Room
Furnishings Unfurnished
Fireplace true
Appliance Dishwasher, Disposal, Dryer, Range, Refrigerator, Tankless Water Heater, Washer
Laundry Laundry Closet, Laundry Room
Exterior
Exterior Feature Garden
Garage Spaces 3.0
Fence Fenced, Vinyl
Utilities Available Electricity Connected, Water Connected
View Trees/Woods
Roof Type Shingle
Porch Covered, Deck, Front Porch, Other, Porch, Rear Porch
Attached Garage false
Garage true
Private Pool No
Building
Lot Description Cleared, Farm, Irregular Lot, Landscaped
Story 2
Entry Level Two
Foundation Slab
Lot Size Range 2 to less than 5
Sewer Septic Tank
Water Well
Architectural Style Colonial
Structure Type Concrete,Vinyl Siding
New Construction false
Construction Status Completed
Schools
Elementary Schools Virgil Mills Elementary
High Schools Parrish Community High
Others
Senior Community No
Ownership Fee Simple
Acceptable Financing Cash, Conventional, FHA, VA Loan
Listing Terms Cash, Conventional, FHA, VA Loan
Special Listing Condition None
Virtual Tour https://www.propertypanorama.com/instaview/stellar/A4664531

Quick Response Form





