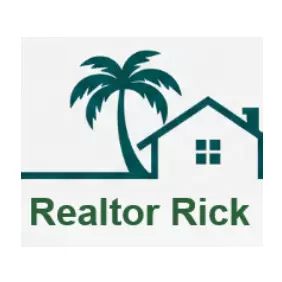
UPDATED:
Key Details
Property Type Townhouse
Sub Type Townhouse
Listing Status Active
Purchase Type For Sale
Square Footage 3,785 sqft
Price per Sqft $232
Subdivision Springs Whispering Pines Sec 1
MLS Listing ID O6342293
Bedrooms 5
Full Baths 3
HOA Fees $128/mo
HOA Y/N Yes
Annual Recurring Fee 4286.0
Year Built 1979
Annual Tax Amount $4,646
Lot Size 6,969 Sqft
Acres 0.16
Property Sub-Type Townhouse
Source Stellar MLS
Property Description
The Springs is a private man-gated community in a top-rated school zone, conveniently located near shopping, restaurants, and highways. Once you enter through the gate, you will find yourself in a nature lover's paradise offering its residents unique amenities. The centerpiece is the crystal clear natural spring with beach access. In addition, enjoy nature trails, tennis courts, basketball court, swimming pool, fitness center, a playground, picnic and barbecue area, horse stables, and RV and boat storage. Enjoy fun activities like Friday night food trucks, movie nights, and the annual Philharmonic concert under the stars. Tour today and you will understand why this is an incredible opportunity not to be missed!
Location
State FL
County Seminole
Community Springs Whispering Pines Sec 1
Area 32779 - Longwood/Wekiva Springs
Zoning PUD
Rooms
Other Rooms Florida Room
Interior
Interior Features Ceiling Fans(s), High Ceilings, Open Floorplan, PrimaryBedroom Upstairs, Solid Surface Counters, Solid Wood Cabinets, Split Bedroom, Vaulted Ceiling(s), Walk-In Closet(s)
Heating Central, Electric
Cooling Central Air, Ductless
Flooring Carpet, Tile
Fireplaces Type Decorative, Living Room, Non Wood Burning
Fireplace true
Appliance Built-In Oven, Cooktop, Dishwasher, Disposal, Dryer, Electric Water Heater, Microwave, Refrigerator, Washer
Laundry In Garage
Exterior
Exterior Feature Courtyard, French Doors
Parking Features Driveway
Garage Spaces 2.0
Community Features Clubhouse, Deed Restrictions, Gated Community - Guard, Stable(s), Pool, Special Community Restrictions, Tennis Court(s)
Utilities Available Public, Underground Utilities
View Pool
Roof Type Other,Tile
Porch Covered, Deck, Rear Porch
Attached Garage true
Garage true
Private Pool No
Building
Entry Level Two
Foundation Slab
Lot Size Range 0 to less than 1/4
Sewer Public Sewer
Water Public
Structure Type Block,Brick,HardiPlank Type
New Construction false
Schools
Elementary Schools Sabal Point Elementary
Middle Schools Rock Lake Middle
High Schools Lyman High
Others
Pets Allowed Yes
HOA Fee Include Guard - 24 Hour,Pool,Private Road,Recreational Facilities
Senior Community No
Ownership Fee Simple
Monthly Total Fees $357
Acceptable Financing Cash, Conventional, FHA, VA Loan
Membership Fee Required Required
Listing Terms Cash, Conventional, FHA, VA Loan
Special Listing Condition None

Quick Response Form





