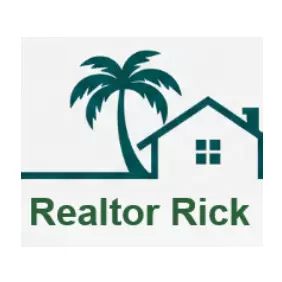
UPDATED:
Key Details
Property Type Single Family Home
Sub Type Single Family Residence
Listing Status Active
Purchase Type For Sale
Square Footage 1,221 sqft
Price per Sqft $359
Subdivision Forest Hills
MLS Listing ID A4665011
Bedrooms 4
Full Baths 2
Construction Status Completed
HOA Y/N No
Year Built 1963
Annual Tax Amount $3,995
Lot Size 8,712 Sqft
Acres 0.2
Property Sub-Type Single Family Residence
Source Stellar MLS
Property Description
New kitchen including cabinets, counter tops and appliances. New bathrooms with large walk in showers and vanities. New easy care vinyl flooring through out.
Double closets in the hallway, bathroom and bedrooms including a walk in, in the master.
Home is flooded with natural light from the huge french doors in the living room that light up the whole home. Same french doors reveille a “water view” of the sizable in ground pool and your own private fenced yard. Oversized one car garage offers lots of extra storage.
Close to shopping and dining
Riverview High school just minutes away
Quiet well maintained neighborhood - NO HOA
Showings start Friday 9/19
Open House Sunday 9/21 12-2PM
Location
State FL
County Sarasota
Community Forest Hills
Area 34231 - Sarasota/Gulf Gate Branch
Zoning RSF3
Interior
Interior Features Ceiling Fans(s), Walk-In Closet(s), Window Treatments
Heating Central
Cooling Central Air
Flooring Vinyl
Fireplace false
Appliance Dishwasher, Dryer, Electric Water Heater, Microwave, Range, Refrigerator, Washer
Laundry In Garage
Exterior
Exterior Feature Private Mailbox, Sidewalk, Sliding Doors
Garage Spaces 1.0
Pool In Ground
Utilities Available BB/HS Internet Available, Cable Available, Electricity Connected
Roof Type Shingle
Attached Garage true
Garage true
Private Pool Yes
Building
Entry Level One
Foundation Slab
Lot Size Range 0 to less than 1/4
Sewer Public Sewer
Water Public
Structure Type Other
New Construction false
Construction Status Completed
Schools
High Schools Riverview High
Others
Senior Community No
Ownership Fee Simple
Special Listing Condition None

Quick Response Form





