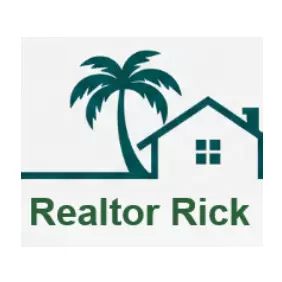
UPDATED:
Key Details
Property Type Single Family Home
Sub Type Single Family Residence
Listing Status Active
Purchase Type For Sale
Square Footage 3,363 sqft
Price per Sqft $327
Subdivision Englewood Gardens
MLS Listing ID D6143860
Bedrooms 5
Full Baths 2
Half Baths 2
HOA Y/N No
Year Built 1984
Annual Tax Amount $10,430
Lot Size 1.700 Acres
Acres 1.7
Property Sub-Type Single Family Residence
Source Stellar MLS
Property Description
Step inside to soaring vaulted ceilings with exposed beams, a wood-burning brick fireplace, and expansive living areas built for comfort and entertaining. The living room extends into an inviting game space with a pool table, seamlessly flowing to the large lanai. A space to Enjoy the privacy and charm this property has to offer with an oversized Saltwater pool that was resurfaced in 2021 with a new pump and lighting (2025), this space anchors the outdoor oasis.
This home has been meticulously upgraded for peace of mind and elegance, including a new roof, soffit, and gutters (2023), impact windows and doors, tankless hot water heater (2023), and two new HVAC systems (2025). Fresh interior paint of the second story (2025) enhances the light-filled interiors.
The outdoor landscape has over $150,000 in professional landscaping, pavers, and accent lighting which transformed the grounds into a private resort. Enjoy the three-bay detached garage with a versatile 512 sq. ft. in-law suite, featuring an interior half bath and an exterior shower for the perfect blend of comfort and nature.
Perfectly situated, this property offers the best of coastal living—just minutes to both Manasota Key Beach and Englewood Beach, Englewood's charming restaurants and shops, and a short drive to Downtown Dearborn and Venice for boutique shopping and coffee culture.
This home is Zoned Residential Estates, which provides both privacy and potential, elevating it beyond the standard Florida lot. At sunset, watch the skies light up over the Intracoastal just across the street every evening a painting of color.
With over $400,000 in thoughtful upgrades, this home is more than a residence it's a lifestyle retreat, where everyday living feels like a vacation. Homes with this kind of upgraded Character do not hit the market often so do not wait, Your home next home is waiting!
Location
State FL
County Sarasota
Community Englewood Gardens
Area 34223 - Englewood
Zoning RE2
Rooms
Other Rooms Breakfast Room Separate, Den/Library/Office, Family Room, Formal Dining Room Separate, Garage Apartment
Interior
Interior Features Ceiling Fans(s), Eat-in Kitchen, PrimaryBedroom Upstairs, Solid Surface Counters, Solid Wood Cabinets, Stone Counters, Thermostat, Vaulted Ceiling(s), Walk-In Closet(s), Window Treatments
Heating Central
Cooling Central Air
Flooring Ceramic Tile, Luxury Vinyl
Fireplaces Type Wood Burning
Fireplace true
Appliance Bar Fridge, Dishwasher, Dryer, Electric Water Heater, Microwave, Range, Refrigerator, Tankless Water Heater, Washer
Laundry Laundry Room
Exterior
Exterior Feature Lighting, Outdoor Shower, Rain Gutters, Sidewalk, Sliding Doors, Storage
Parking Features Bath In Garage, Boat, Driveway, Garage Door Opener, Guest, Oversized, RV Access/Parking, Workshop in Garage
Garage Spaces 5.0
Pool Deck, Gunite, In Ground, Lighting, Salt Water
Utilities Available Cable Connected, Electricity Connected, Public, Water Connected
View Pool, Trees/Woods
Roof Type Shingle
Porch Covered, Enclosed, Front Porch, Rear Porch, Screened
Attached Garage true
Garage true
Private Pool Yes
Building
Lot Description In County, Landscaped, Oversized Lot
Entry Level Two
Foundation Slab
Lot Size Range 1 to less than 2
Sewer Septic Tank
Water Public
Architectural Style Coastal, Craftsman, Florida
Structure Type Block,Stucco
New Construction false
Others
Senior Community No
Ownership Fee Simple
Acceptable Financing Cash, Conventional, FHA, VA Loan
Listing Terms Cash, Conventional, FHA, VA Loan
Special Listing Condition None
Virtual Tour https://www.propertypanorama.com/instaview/stellar/D6143860

Quick Response Form





