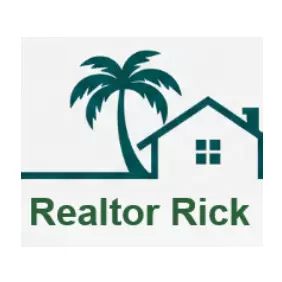
UPDATED:
Key Details
Property Type Single Family Home
Sub Type Single Family Residence
Listing Status Pending
Purchase Type For Sale
Square Footage 3,550 sqft
Price per Sqft $276
Subdivision Avalon Woods
MLS Listing ID G5102291
Bedrooms 5
Full Baths 3
Construction Status Pre-Construction
HOA Fees $150/mo
HOA Y/N Yes
Annual Recurring Fee 1800.0
Lot Size 6,098 Sqft
Acres 0.14
Lot Dimensions 50x125
Property Sub-Type Single Family Residence
Source Stellar MLS
Property Description
Location
State FL
County Orange
Community Avalon Woods
Area 34787 - Winter Garden/Oakland
Zoning PUD
Interior
Interior Features Open Floorplan, Primary Bedroom Main Floor, Thermostat, Walk-In Closet(s)
Heating Central
Cooling Central Air
Flooring Carpet, Tile
Furnishings Unfurnished
Fireplace false
Appliance Dishwasher, Disposal, Exhaust Fan, Microwave
Laundry Inside, Laundry Room
Exterior
Exterior Feature Sliding Doors
Parking Features Tandem
Garage Spaces 3.0
Community Features Community Mailbox, Deed Restrictions, Playground, Sidewalks
Utilities Available Cable Available, Electricity Available, Public, Sewer Available, Underground Utilities, Water Available
Amenities Available Fence Restrictions, Playground
Roof Type Shingle
Attached Garage true
Garage true
Private Pool No
Building
Entry Level Two
Foundation Slab
Lot Size Range 0 to less than 1/4
Builder Name Dream Finders Homes
Sewer Public Sewer
Water Public
Structure Type Block,Stucco,Frame
New Construction true
Construction Status Pre-Construction
Schools
Elementary Schools Hamlin Elementary
Middle Schools Hamlin Middle
High Schools Horizon High School
Others
Pets Allowed Yes
HOA Fee Include Internet
Senior Community No
Ownership Fee Simple
Monthly Total Fees $150
Acceptable Financing Cash, Conventional, FHA, VA Loan
Membership Fee Required Required
Listing Terms Cash, Conventional, FHA, VA Loan
Special Listing Condition None

Quick Response Form



