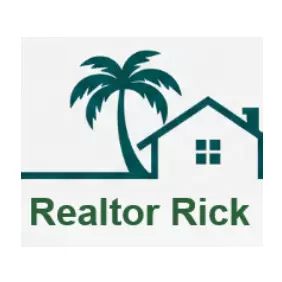
UPDATED:
Key Details
Property Type Single Family Home
Sub Type Single Family Residence
Listing Status Pending
Purchase Type For Sale
Square Footage 1,732 sqft
Price per Sqft $405
Subdivision Copeland Park
MLS Listing ID O6342002
Bedrooms 3
Full Baths 2
Half Baths 1
Construction Status Completed
HOA Y/N No
Year Built 1987
Annual Tax Amount $9,328
Lot Size 7,405 Sqft
Acres 0.17
Property Sub-Type Single Family Residence
Source Stellar MLS
Property Description
Location
State FL
County Orange
Community Copeland Park
Area 32806 - Orlando/Delaney Park/Crystal Lake
Zoning R-1/T/HP/A
Rooms
Other Rooms Bonus Room, Den/Library/Office, Formal Dining Room Separate, Formal Living Room Separate
Interior
Interior Features Eat-in Kitchen, PrimaryBedroom Upstairs, Solid Wood Cabinets, Thermostat, Window Treatments
Heating Central, Electric, Natural Gas
Cooling Central Air, Wall/Window Unit(s), Attic Fan
Flooring Carpet, Ceramic Tile, Wood
Fireplaces Type Gas, Living Room, Masonry, Wood Burning
Furnishings Unfurnished
Fireplace false
Appliance Cooktop, Dishwasher, Disposal, Dryer, Gas Water Heater, Microwave, Refrigerator
Laundry Gas Dryer Hookup, Laundry Closet, Upper Level, Washer Hookup
Exterior
Exterior Feature Awning(s), Outdoor Grill, Sidewalk, Sprinkler Metered
Parking Features Driveway, Garage Door Opener, Garage Faces Side, Ground Level
Garage Spaces 2.0
Fence Fenced
Community Features Street Lights
Utilities Available BB/HS Internet Available, Cable Connected, Electricity Connected, Fiber Optics, Natural Gas Connected, Phone Available, Public, Sewer Connected, Underground Utilities, Water Connected
View Trees/Woods
Roof Type Shingle
Porch Covered, Rear Porch
Attached Garage true
Garage true
Private Pool No
Building
Lot Description Corner Lot, FloodZone, Historic District, City Limits, Landscaped, Level, Sidewalk, Paved
Entry Level Three Or More
Foundation Slab
Lot Size Range 0 to less than 1/4
Sewer Public Sewer
Water Public
Architectural Style Colonial
Structure Type Frame,Wood Siding
New Construction false
Construction Status Completed
Schools
Elementary Schools Blankner Elem
Middle Schools Blankner School (K-8)
High Schools Boone High
Others
Pets Allowed Cats OK, Dogs OK
Senior Community No
Ownership Fee Simple
Acceptable Financing Cash, Conventional, FHA, VA Loan
Listing Terms Cash, Conventional, FHA, VA Loan
Special Listing Condition None
Virtual Tour https://www.propertypanorama.com/instaview/stellar/O6342002

Quick Response Form





