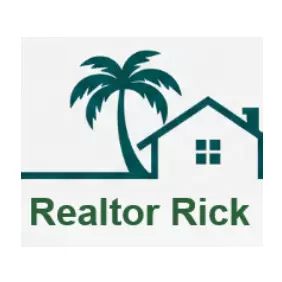
UPDATED:
Key Details
Property Type Single Family Home
Sub Type Single Family Residence
Listing Status Active
Purchase Type For Sale
Square Footage 1,684 sqft
Price per Sqft $207
Subdivision Lakeview Village Sec C Unit 2
MLS Listing ID TB8428305
Bedrooms 3
Full Baths 2
HOA Fees $12/ann
HOA Y/N Yes
Annual Recurring Fee 12.0
Year Built 1985
Annual Tax Amount $5,030
Lot Size 6,969 Sqft
Acres 0.16
Lot Dimensions 65x110
Property Sub-Type Single Family Residence
Source Stellar MLS
Property Description
Private backyard, a true hidden gem, is perfect for enjoying Florida's beautiful weather, gardening, or hosting family and friends. Enjoy the benefits of a low-maintenance lifestyle and the convenience of living near schools, shopping, parks, and easy access to major highways.
Location
State FL
County Hillsborough
Community Lakeview Village Sec C Unit 2
Area 33510 - Brandon
Zoning PD
Interior
Interior Features Ceiling Fans(s), Kitchen/Family Room Combo, Open Floorplan, Stone Counters, Thermostat, Vaulted Ceiling(s), Walk-In Closet(s)
Heating Central
Cooling Central Air
Flooring Carpet, Luxury Vinyl
Fireplaces Type Family Room
Fireplace true
Appliance Dishwasher, Disposal, Dryer, Refrigerator, Washer
Laundry Laundry Room
Exterior
Exterior Feature Sidewalk, Sliding Doors
Garage Spaces 2.0
Community Features Deed Restrictions, Sidewalks
Utilities Available Public
Roof Type Shingle
Attached Garage true
Garage true
Private Pool No
Building
Story 1
Entry Level One
Foundation Slab
Lot Size Range 0 to less than 1/4
Sewer Public Sewer
Water Public
Structure Type Stucco,Frame
New Construction false
Others
Pets Allowed Yes
Senior Community No
Ownership Fee Simple
Monthly Total Fees $1
Membership Fee Required Required
Special Listing Condition Short Sale

Quick Response Form





