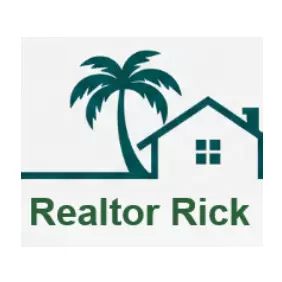
UPDATED:
Key Details
Property Type Single Family Home
Sub Type Single Family Residence
Listing Status Pending
Purchase Type For Sale
Square Footage 11,100 sqft
Price per Sqft $837
Subdivision Isleworth
MLS Listing ID O6342324
Bedrooms 6
Full Baths 7
Half Baths 3
HOA Fees $3,129/qua
HOA Y/N Yes
Annual Recurring Fee 12516.0
Year Built 2004
Annual Tax Amount $93,183
Lot Size 0.600 Acres
Acres 0.6
Property Sub-Type Single Family Residence
Source Stellar MLS
Property Description
Introducing an exquisitely remodeled, fully furnished three-level Isleworth estate on Lake Butler, part of the prestigious Butler Chain of Lakes. With over 11,100 sq. ft. of refined living space, this home features 6 suites, 7 full bathrooms, and 3 half baths. Every detail has been curated for both comfort and indulgence: from the wellness sanctuary with a sauna, gym, and golf simulator, to the leisure lounge complete with 2 full bars, your own pub, theater, direct access to the outdoor retreat, and an elevator for your convenience.
Step outside to your private oasis, an expansive pool and hot tub overlooking the water, paired with a fully refurbished dock and brand-new boat lift. Inside, timeless craftsmanship shines in the intricate millwork, crown molding, grand soapstone fireplace, and premium quartz and marble finishes. An elevator and breathtaking lakefront vistas ensure both elegance and convenience.
This is where mornings begin with light spilling through wide windows like hope, and evenings unwind in spaces designed for connection and calm. Welcome to a residence where luxury and life blend seamlessly.
Location
State FL
County Orange
Community Isleworth
Area 34786 - Windermere
Zoning P-D
Rooms
Other Rooms Bonus Room, Breakfast Room Separate, Den/Library/Office, Family Room, Formal Dining Room Separate, Formal Living Room Separate, Great Room, Inside Utility, Loft, Media Room, Storage Rooms
Interior
Interior Features Accessibility Features, Built-in Features, Central Vaccum, Coffered Ceiling(s), Crown Molding, Dry Bar, Eat-in Kitchen, Elevator, High Ceilings, Kitchen/Family Room Combo, Open Floorplan, Primary Bedroom Main Floor, Sauna, Split Bedroom, Stone Counters, Thermostat, Walk-In Closet(s), Wet Bar
Heating Central, Zoned
Cooling Central Air, Zoned
Flooring Carpet, Ceramic Tile, Marble, Wood
Fireplaces Type Living Room
Furnishings Furnished
Fireplace true
Appliance Bar Fridge, Built-In Oven, Cooktop, Dishwasher, Disposal, Dryer, Exhaust Fan, Freezer, Ice Maker, Microwave, Range, Range Hood, Refrigerator, Washer, Wine Refrigerator
Laundry Laundry Room
Exterior
Exterior Feature Balcony, Lighting, Outdoor Grill, Rain Gutters, Sliding Doors
Garage Spaces 4.0
Pool Heated, In Ground
Community Features Clubhouse, Deed Restrictions, Fitness Center, Gated Community - Guard, Golf Carts OK, Golf, Playground, Pool, Restaurant, Tennis Court(s)
Utilities Available Cable Available, Electricity Connected, Natural Gas Connected, Water Connected
Amenities Available Clubhouse, Fitness Center, Gated, Golf Course, Pickleball Court(s), Playground, Pool, Sauna, Security, Tennis Court(s), Vehicle Restrictions
Waterfront Description Lake Privileges
View Y/N Yes
Water Access Yes
Water Access Desc Lake - Chain of Lakes
View Water
Roof Type Concrete,Tile
Attached Garage true
Garage true
Private Pool Yes
Building
Story 3
Entry Level Three Or More
Foundation Block, Slab
Lot Size Range 1/2 to less than 1
Sewer Septic Tank
Water Public
Architectural Style Contemporary
Structure Type Block,Stucco
New Construction false
Schools
Elementary Schools Windermere Elem
Middle Schools Chain Of Lakes Middle
High Schools Olympia High
Others
Pets Allowed Yes
HOA Fee Include Guard - 24 Hour,Cable TV,Escrow Reserves Fund,Internet,Maintenance Structure,Maintenance Grounds,Maintenance,Management,Private Road,Security
Senior Community No
Ownership Fee Simple
Monthly Total Fees $1, 043
Acceptable Financing Cash, Conventional
Membership Fee Required Required
Listing Terms Cash, Conventional
Special Listing Condition None
Virtual Tour https://youtu.be/nnoxcdz_ZxI

Quick Response Form





