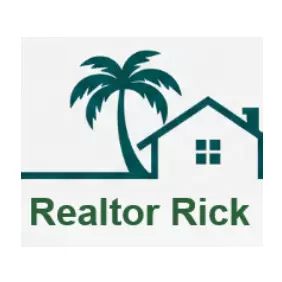
Open House
Fri Sep 26, 11:00am - 1:00pm
UPDATED:
Key Details
Property Type Single Family Home
Sub Type Single Family Residence
Listing Status Active
Purchase Type For Sale
Square Footage 1,629 sqft
Price per Sqft $239
Subdivision Heather Oaks
MLS Listing ID S5135122
Bedrooms 3
Full Baths 2
HOA Y/N No
Year Built 1977
Annual Tax Amount $1,104
Lot Size 10,018 Sqft
Acres 0.23
Property Sub-Type Single Family Residence
Source Stellar MLS
Property Description
The captivating entrance framed by impressive landscaping, points to the pride of ownership seen throughout this home. Stepping into this beautifully maintained home, where engineered wood flooring spans the entryway and flows throughout. To your right, the sun-drenched living room invites you in with a grand picture window that fills the space with natural light. The kitchen, a showcase of functionality, offering plenty of counter and storage space. Beyond the Kitchen is the dining room creating natural divide separating the primary bedroom from the other two bedrooms and full bathroom. Past dining area you'll discover the Florida room, perfect for a secondary living space- that opens to a private, screened-in patio overlooking a well-manicured backyard. Don't miss out on this home that has so much to provide to the new owner!!
*Roof 2024, bathrooms remodeled in 2025, new air purifier A/C with UV lighting installed in 2025 (AC brand TRANE! Aug. bill was $131).
Location
State FL
County Osceola
Community Heather Oaks
Area 34744 - Kissimmee
Zoning KRA2
Interior
Interior Features Ceiling Fans(s), Primary Bedroom Main Floor, Walk-In Closet(s)
Heating Central
Cooling Central Air
Flooring Hardwood, Tile
Fireplace false
Appliance Dishwasher, Dryer, Range, Refrigerator, Washer
Laundry In Garage
Exterior
Exterior Feature Hurricane Shutters, Lighting, Private Mailbox, Storage
Parking Features Driveway, Garage Door Opener, Off Street
Garage Spaces 2.0
Fence Fenced
Community Features Dog Park, Park, Playground, Pool, Sidewalks
Utilities Available Public
Roof Type Shingle
Porch Screened
Attached Garage true
Garage true
Private Pool No
Building
Lot Description Cul-De-Sac
Entry Level One
Foundation Slab
Lot Size Range 0 to less than 1/4
Sewer Public Sewer
Water Public
Structure Type Block,Stucco
New Construction false
Schools
Elementary Schools Mill Creek Elem (K 5)
Middle Schools Denn John Middle
High Schools Gateway High School (9 12)
Others
Senior Community No
Ownership Fee Simple
Acceptable Financing Cash, Conventional, FHA, VA Loan
Listing Terms Cash, Conventional, FHA, VA Loan
Special Listing Condition None
Virtual Tour https://www.propertypanorama.com/instaview/stellar/S5135122

Quick Response Form





